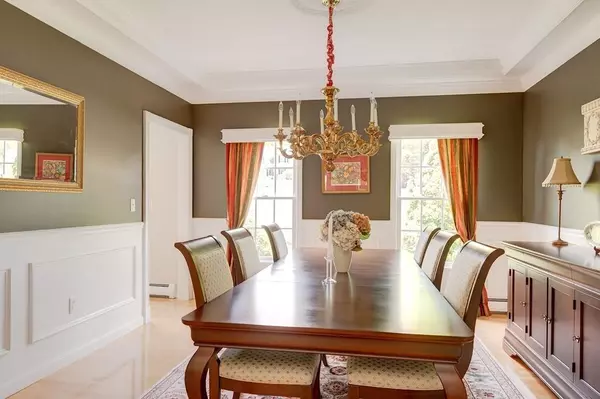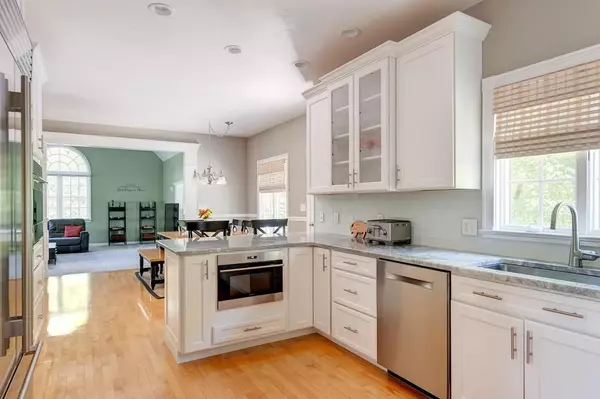$540,000
$549,900
1.8%For more information regarding the value of a property, please contact us for a free consultation.
4 Beds
4.5 Baths
5,574 SqFt
SOLD DATE : 08/06/2020
Key Details
Sold Price $540,000
Property Type Single Family Home
Sub Type Single Family Residence
Listing Status Sold
Purchase Type For Sale
Square Footage 5,574 sqft
Price per Sqft $96
MLS Listing ID 72667543
Sold Date 08/06/20
Style Colonial
Bedrooms 4
Full Baths 4
Half Baths 1
HOA Y/N false
Year Built 1999
Annual Tax Amount $7,080
Tax Year 2020
Lot Size 1.350 Acres
Acres 1.35
Property Sub-Type Single Family Residence
Property Description
Perfectly placed in an established neighborhood setting on a professionally manicured lot, this expansive colonial is an absolute gem! Exquisite details & custom features throughout including; an elegant DR area, w/tray ceiling & crown moldings, over sized great room w/flr to ceiling wood burning fireplace, inviting LR area w/built in shelving and a convenient 1st flr. office. Modern & sleek, the fully remodeled kitchen is complete w/ stainless “Wolf” appliances and Subzero refrigerator, quartzite counter tops and beautiful custom cabinetry. Generously sized bedrooms w/large closets/storage. Resort like(!) master bath w/relaxing soaking tub, shower w/granite accent details, double vanity and its own balcony! Lower level is the perfect spot to entertain w/a built in wet bar and additional FULL bath! Enjoy endless summer days/evenings on the deck, overlooking a private, fenced in backyard w/ custom fire pit & putting green (for the golf enthusiast!) Impeccably maintained. One of a kind!
Location
State MA
County Worcester
Zoning A
Direction Oxbrow Rd, straight thru to Hammond Hill, right on Meadow Ln, right onto Pheasant Ln.
Rooms
Basement Full, Finished, Walk-Out Access, Interior Entry, Garage Access
Primary Bedroom Level Second
Dining Room Flooring - Hardwood, Wainscoting
Kitchen Flooring - Stone/Ceramic Tile, Dining Area, Countertops - Stone/Granite/Solid, Recessed Lighting, Remodeled, Stainless Steel Appliances
Interior
Interior Features Cathedral Ceiling(s), Ceiling Fan(s), Closet, Bathroom - With Tub & Shower, Countertops - Stone/Granite/Solid, Bathroom - Full, Closet - Linen, Double Vanity, Great Room, Entry Hall, Bathroom, Home Office
Heating Baseboard, Oil, Fireplace(s)
Cooling Central Air
Flooring Tile, Carpet, Hardwood, Flooring - Wall to Wall Carpet, Flooring - Hardwood, Flooring - Stone/Ceramic Tile
Fireplaces Number 2
Fireplaces Type Living Room
Appliance Range, Oven, Dishwasher, Microwave, Refrigerator, Oil Water Heater, Utility Connections for Electric Range, Utility Connections for Electric Oven, Utility Connections for Electric Dryer
Laundry Flooring - Stone/Ceramic Tile, First Floor, Washer Hookup
Exterior
Exterior Feature Balcony / Deck, Rain Gutters, Storage, Professional Landscaping
Garage Spaces 2.0
Fence Fenced
Community Features Public Transportation, Shopping, Park, Medical Facility, Conservation Area, Highway Access, House of Worship, Public School
Utilities Available for Electric Range, for Electric Oven, for Electric Dryer, Washer Hookup, Generator Connection
Roof Type Shingle
Total Parking Spaces 8
Garage Yes
Building
Foundation Concrete Perimeter
Sewer Private Sewer
Water Private
Architectural Style Colonial
Schools
Elementary Schools Charlton Elem.
Middle Schools Chalrton Middle
High Schools Shepherd Hill
Others
Senior Community false
Acceptable Financing Contract
Listing Terms Contract
Read Less Info
Want to know what your home might be worth? Contact us for a FREE valuation!

Our team is ready to help you sell your home for the highest possible price ASAP
Bought with Crawford Realty Team • RE/MAX Prof Associates

"My job is to find and attract mastery-based agents to the office, protect the culture, and make sure everyone is happy! "






