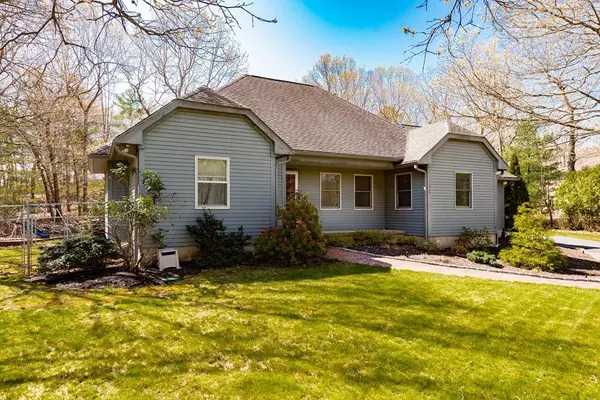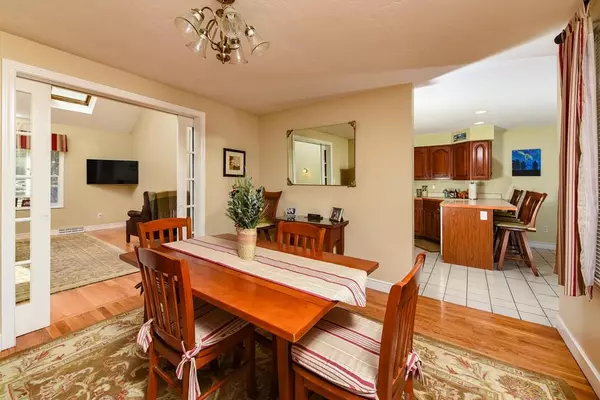$541,000
$569,900
5.1%For more information regarding the value of a property, please contact us for a free consultation.
3 Beds
2 Baths
2,320 SqFt
SOLD DATE : 08/10/2020
Key Details
Sold Price $541,000
Property Type Single Family Home
Sub Type Single Family Residence
Listing Status Sold
Purchase Type For Sale
Square Footage 2,320 sqft
Price per Sqft $233
MLS Listing ID 72657690
Sold Date 08/10/20
Style Contemporary, Ranch
Bedrooms 3
Full Baths 2
HOA Y/N false
Year Built 1993
Annual Tax Amount $8,291
Tax Year 2020
Lot Size 0.960 Acres
Acres 0.96
Property Sub-Type Single Family Residence
Property Description
This Contemporary Ranch is a space odyssey both in & out! Sun-drenched LR boasts skylights, bay window & a cathedral ceiling opening the space up even more! Seamlessly flow into the dining area great for entertaining large parties. Spacious eat-in kitchen offers a breakfast bar for a quick cup of coffee, beautiful dark cabinetry & a pantry for easy food storage! Master suite provides wonderful privacy w/ a full bath with soaking tub, separate shower & great vanity storage. 2 additional ample sized bedrooms, laundry rm, & a 2nd full bath complete the 1st flr. 2nd flr FR has a skylight & is a great second living space for teens or guests. Finished basement expands your entertaining space even more w/a home office & playrm! Settled on just under an acre you have plenty of room for a grilling on the patio, playing tennis, basketball or hockey, on your private sports court & adding a firepit, garden… whatever you can think of! Settled at the end of a cul-de-sac just off Route 18.
Location
State MA
County Plymouth
Zoning RES
Direction Merge onto MA-18 S/Main St, Right onto Vineyard Rd, Left onto Carmen Lane
Rooms
Family Room Skylight, Flooring - Wall to Wall Carpet
Basement Full, Finished
Primary Bedroom Level First
Dining Room Flooring - Hardwood
Kitchen Flooring - Stone/Ceramic Tile, Pantry
Interior
Interior Features Home Office, Play Room, Central Vacuum
Heating Forced Air, Oil
Cooling Central Air
Flooring Wood, Tile, Carpet, Hardwood, Flooring - Laminate
Appliance Range, Dishwasher, Microwave, Electric Water Heater, Utility Connections for Electric Range, Utility Connections for Electric Dryer
Laundry Flooring - Stone/Ceramic Tile, First Floor
Exterior
Exterior Feature Tennis Court(s), Rain Gutters, Sprinkler System
Garage Spaces 2.0
Community Features Public Transportation, Shopping, Tennis Court(s), Medical Facility, Highway Access, T-Station
Utilities Available for Electric Range, for Electric Dryer
Roof Type Shingle
Total Parking Spaces 10
Garage Yes
Building
Lot Description Corner Lot, Wooded, Gentle Sloping
Foundation Concrete Perimeter, Irregular
Sewer Public Sewer
Water Public
Architectural Style Contemporary, Ranch
Others
Senior Community false
Acceptable Financing Contract
Listing Terms Contract
Read Less Info
Want to know what your home might be worth? Contact us for a FREE valuation!

Our team is ready to help you sell your home for the highest possible price ASAP
Bought with Rouhana Real Estate • Keller Williams Realty Signature Properties

"My job is to find and attract mastery-based agents to the office, protect the culture, and make sure everyone is happy! "






