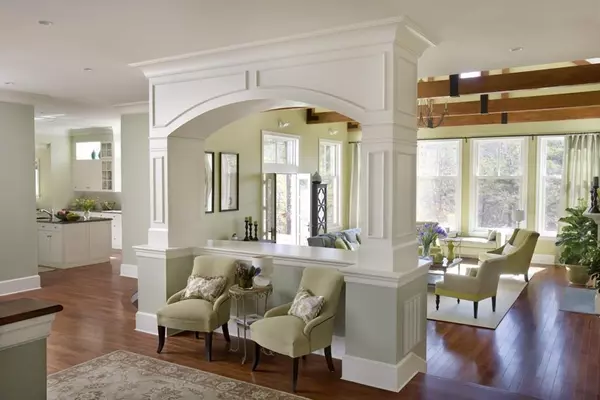$1,035,000
$1,530,000
32.4%For more information regarding the value of a property, please contact us for a free consultation.
4 Beds
5.5 Baths
5,906 SqFt
SOLD DATE : 08/14/2020
Key Details
Sold Price $1,035,000
Property Type Single Family Home
Sub Type Single Family Residence
Listing Status Sold
Purchase Type For Sale
Square Footage 5,906 sqft
Price per Sqft $175
Subdivision Talcott Pines - Pinehills
MLS Listing ID 72476698
Sold Date 08/14/20
Style Farmhouse
Bedrooms 4
Full Baths 5
Half Baths 1
HOA Fees $393/mo
HOA Y/N true
Year Built 2006
Annual Tax Amount $24,382
Tax Year 2019
Lot Size 1.040 Acres
Acres 1.04
Property Sub-Type Single Family Residence
Property Description
Architect Clay Smook interprets the simple architecture of the American Farmhouse and landscape to create a true work of art. A one-of-a-kind home designed to complement the natural beauty of the neighborhood with thoughtful contemporary luxuries. Elegant & unique spaces for each family member, including outdoor gathering areas and gas fire pit.This custom built home reflects casual living in a superbly crafted home. Great Room features wood trusses and stone fireplace. Gourmet kitchen and morning room with breakfast bar. A formal Dining Room and butler's pantry round out the entertaining section of the home. Master Suite on the first floor offers privacy and includes a circular study, and en-suite bathroom. Den completes the living areas on the first floor. Second floor has three additional en-suite bedrooms, which surround a spacious loft – perfect for kids or guests. Large, walkout lower level includes a full bathroom with opportunity to expand living space. Plus, a 3 car garage.
Location
State MA
County Plymouth
Area Pinehills
Zoning 101
Direction Rt 3 to Exit 3 to The Pinehills. Stonebridge Rd. to Doublebrook to Talcott Pines.
Rooms
Basement Full, Walk-Out Access, Interior Entry, Concrete, Unfinished
Primary Bedroom Level Main
Main Level Bedrooms 1
Dining Room Flooring - Hardwood
Kitchen Closet, Closet/Cabinets - Custom Built, Flooring - Hardwood, French Doors, Kitchen Island
Interior
Interior Features Ceiling Fan(s), Closet/Cabinets - Custom Built, Ceiling - Cathedral, Closet, Bathroom - Full, Bathroom - With Shower Stall, Bathroom - Tiled With Tub & Shower, Media Room, Loft, Bathroom
Heating Central, Forced Air, Natural Gas
Cooling Central Air
Flooring Tile, Hardwood, Flooring - Hardwood, Flooring - Stone/Ceramic Tile
Fireplaces Number 1
Fireplaces Type Living Room
Appliance Oven, Dishwasher, Microwave, Refrigerator, Gas Water Heater, Plumbed For Ice Maker, Utility Connections for Gas Range, Utility Connections for Gas Dryer
Laundry Closet/Cabinets - Custom Built, Flooring - Hardwood, First Floor, Washer Hookup
Exterior
Exterior Feature Professional Landscaping, Sprinkler System
Garage Spaces 3.0
Community Features Shopping, Pool, Tennis Court(s), Walk/Jog Trails, Golf, Bike Path, Conservation Area
Utilities Available for Gas Range, for Gas Dryer, Washer Hookup, Icemaker Connection
Roof Type Wood
Total Parking Spaces 4
Garage Yes
Building
Lot Description Wooded, Gentle Sloping
Foundation Concrete Perimeter
Sewer Other
Water Private
Architectural Style Farmhouse
Others
Senior Community false
Read Less Info
Want to know what your home might be worth? Contact us for a FREE valuation!

Our team is ready to help you sell your home for the highest possible price ASAP
Bought with Seagate Properties • RE/MAX Spectrum

"My job is to find and attract mastery-based agents to the office, protect the culture, and make sure everyone is happy! "






