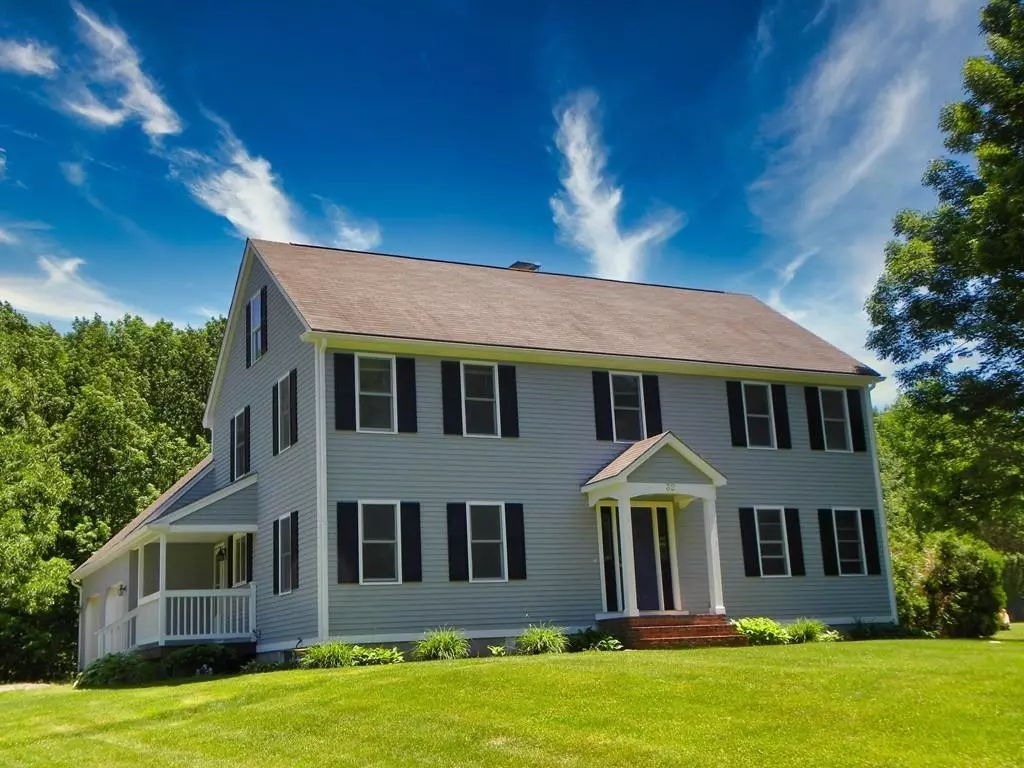$437,000
$419,900
4.1%For more information regarding the value of a property, please contact us for a free consultation.
4 Beds
2.5 Baths
2,730 SqFt
SOLD DATE : 07/31/2020
Key Details
Sold Price $437,000
Property Type Single Family Home
Sub Type Single Family Residence
Listing Status Sold
Purchase Type For Sale
Square Footage 2,730 sqft
Price per Sqft $160
Subdivision Historic Northside
MLS Listing ID 72675116
Sold Date 07/31/20
Style Colonial
Bedrooms 4
Full Baths 2
Half Baths 1
Year Built 1988
Annual Tax Amount $4,815
Tax Year 2019
Lot Size 0.960 Acres
Acres 0.96
Property Sub-Type Single Family Residence
Property Description
Smith Rd in scenic Village district will be a pleasure to travel to and from your home! Stone walled and tree-lined quintessential New England country road. It is easy to keep everyone entertained with the inground pool, hot tub and expansive level lawn area. The formal dining room and living room have many uses to customize the floorplan to your family needs. The mudroom connects the garage to the kitchen for a practical way to keep shoes, coats and backpacks organized and out of view. The master suite has it's own private bath and finished office/bonus room over the garage. All the bedrooms are spacious. Many recent upgrades. Additional finished space in the lower level for exercise room/playroom.
Location
State MA
County Worcester
Zoning A
Direction Stafford St to Smith Rd
Rooms
Family Room Balcony / Deck, French Doors, Exterior Access, Open Floorplan
Basement Full, Partially Finished, Bulkhead
Primary Bedroom Level Second
Dining Room Flooring - Laminate, Wainscoting, Lighting - Overhead
Kitchen Flooring - Stone/Ceramic Tile, Pantry, Countertops - Stone/Granite/Solid, Open Floorplan, Peninsula
Interior
Interior Features Home Office, Exercise Room, Internet Available - Broadband
Heating Baseboard
Cooling Other
Flooring Wood, Tile, Laminate
Fireplaces Number 1
Fireplaces Type Family Room
Appliance Range, Dishwasher, Oil Water Heater, Utility Connections for Electric Range, Utility Connections for Electric Dryer
Laundry Electric Dryer Hookup, Washer Hookup, Second Floor
Exterior
Garage Spaces 2.0
Community Features Walk/Jog Trails, Medical Facility, Bike Path
Utilities Available for Electric Range, for Electric Dryer, Washer Hookup
View Y/N Yes
View Scenic View(s)
Roof Type Shingle
Total Parking Spaces 11
Garage Yes
Building
Lot Description Cleared, Level
Foundation Concrete Perimeter
Sewer Private Sewer
Water Private
Architectural Style Colonial
Schools
Elementary Schools Charlton Elem
Middle Schools Heritage
High Schools She Hill/Bp
Read Less Info
Want to know what your home might be worth? Contact us for a FREE valuation!

Our team is ready to help you sell your home for the highest possible price ASAP
Bought with Winslow Homes • LAER Realty Partners

"My job is to find and attract mastery-based agents to the office, protect the culture, and make sure everyone is happy! "






