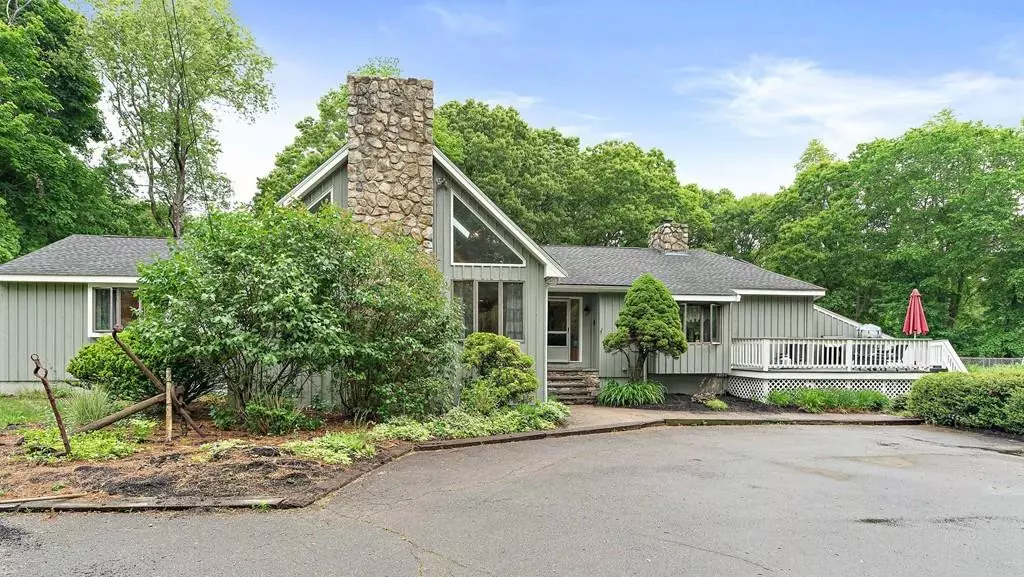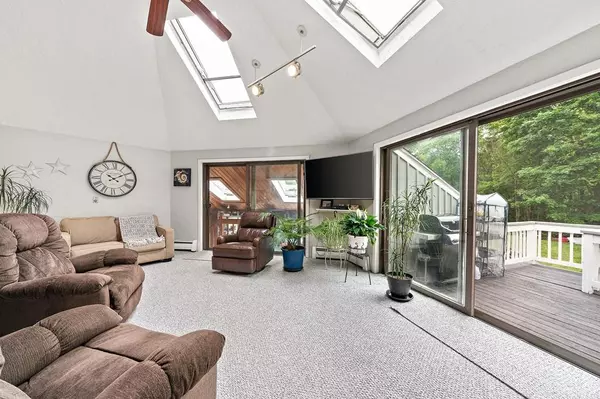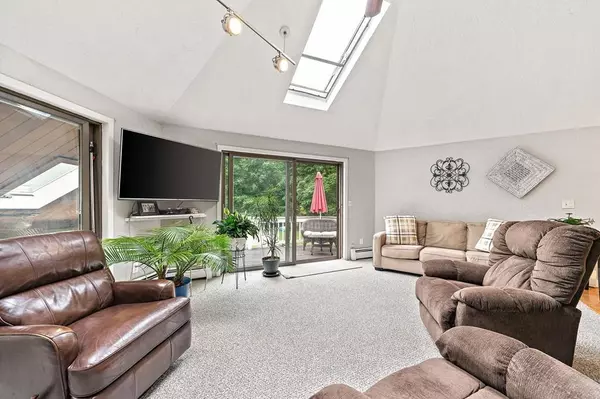$550,000
$539,900
1.9%For more information regarding the value of a property, please contact us for a free consultation.
4 Beds
3 Baths
2,655 SqFt
SOLD DATE : 07/31/2020
Key Details
Sold Price $550,000
Property Type Single Family Home
Sub Type Single Family Residence
Listing Status Sold
Purchase Type For Sale
Square Footage 2,655 sqft
Price per Sqft $207
MLS Listing ID 72673752
Sold Date 07/31/20
Style Contemporary
Bedrooms 4
Full Baths 3
HOA Y/N false
Year Built 1983
Annual Tax Amount $8,709
Tax Year 2020
Lot Size 2.100 Acres
Acres 2.1
Property Sub-Type Single Family Residence
Property Description
Enter this 2 1/2 acre secluded property via a shady tree scaped drive. Custom built, contemporary design home with plenty of storage, and convenient 1st floor laundry. Enjoy outdoor living with fenced in vegetable garden, backyard softball area, large L-shaped in-ground pool with cabana room (1/2 bath and hot tub). Informal sunny living area has updated eat in kitchen (stainless and granite) and inviting family room with stone fireplace. Extra large sunken formal living room has cathedral ceiling with lots of natural light and floor to ceiling handsome stone fireplace for cozy warmth. Great house & yard for large gatherings. Master bedroom with private bath. Large 2nd floor bedroom loft. Finished basement offers even more living space! Recent improvements include: 30 yr shingle roof - 5 yrs; hot water - 5 yrs; heating system - 7 yrs.; granite kitchen - 2017. 5 minute drive to local MBTA COMMUTER RAIL STATION. Check out the Virtual Tour at: https://bit.ly/3hBknAP435RandolphAbington
Location
State MA
County Plymouth
Zoning Res
Direction Randolph St (Route 139)
Rooms
Family Room Flooring - Wall to Wall Carpet
Basement Full, Partially Finished, Walk-Out Access, Sump Pump
Primary Bedroom Level First
Dining Room Flooring - Laminate
Kitchen Flooring - Laminate
Interior
Interior Features Bonus Room
Heating Baseboard, Oil
Cooling None
Flooring Carpet, Laminate, Flooring - Wall to Wall Carpet
Fireplaces Number 2
Fireplaces Type Family Room, Living Room
Appliance Range, Dishwasher, Microwave, Refrigerator, Washer, Dryer, Oil Water Heater, Tank Water Heater
Laundry First Floor
Exterior
Exterior Feature Garden
Pool In Ground
Community Features Public Transportation, Shopping, Park, Golf, Laundromat, House of Worship, Private School, Public School, T-Station, Sidewalks
Roof Type Shingle
Total Parking Spaces 6
Garage No
Private Pool true
Building
Lot Description Wooded, Level
Foundation Concrete Perimeter
Sewer Private Sewer
Water Public
Architectural Style Contemporary
Schools
Elementary Schools Woodsdale
Middle Schools Abington Middle
High Schools Abington Hs
Others
Senior Community false
Read Less Info
Want to know what your home might be worth? Contact us for a FREE valuation!

Our team is ready to help you sell your home for the highest possible price ASAP
Bought with Jim Reichert • Keller Williams Realty Signature Properties

"My job is to find and attract mastery-based agents to the office, protect the culture, and make sure everyone is happy! "






