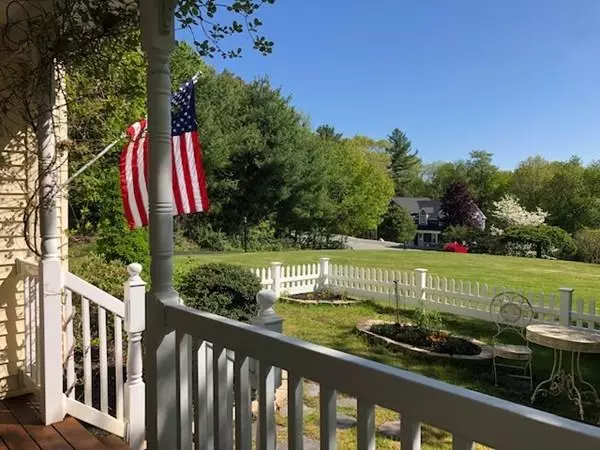$490,000
$499,900
2.0%For more information regarding the value of a property, please contact us for a free consultation.
4 Beds
2.5 Baths
3,345 SqFt
SOLD DATE : 07/21/2020
Key Details
Sold Price $490,000
Property Type Single Family Home
Sub Type Single Family Residence
Listing Status Sold
Purchase Type For Sale
Square Footage 3,345 sqft
Price per Sqft $146
MLS Listing ID 72666968
Sold Date 07/21/20
Style Colonial
Bedrooms 4
Full Baths 2
Half Baths 1
Year Built 2003
Annual Tax Amount $5,423
Tax Year 2020
Lot Size 1.090 Acres
Acres 1.09
Property Sub-Type Single Family Residence
Property Description
This grand colonial has amazing curb appeal! You are welcomed by the farmers porch with mahogany floors to enjoy watching the sunrise.The kitchen includes granite countertops, stainless steel appliances, and tin ceilings. The wood fireplace serves as the centerpiece of the living room while gathering with your guests.The highlight of this home is the sunroom addition (2006) featuring cypress floors, 18 windows letting in tons of natural light, and a gas fireplace. 1st laundry room. Half bath with tin ceiling. Two beautiful cherry staircases. Upstairs, the master suite has a walk-in closet and en suite bathroom! 3 additional great-sized bedrooms & full bath are on the 2nd floor. The finished basement is perfect entertaining.The backyard offers privacy and a Grand Victorian shed with electricity built in 2011. Abuts Buffumville Lake which offers many recreational activities such as walking, swimming, and disc golf. Located in a quiet neighborhood and close proximity to highway access.
Location
State MA
County Worcester
Zoning A
Direction Oxford Rd to Colicum Drive
Rooms
Basement Full, Finished, Interior Entry, Bulkhead, Concrete
Primary Bedroom Level Second
Dining Room Flooring - Hardwood, Crown Molding
Kitchen Flooring - Hardwood, Countertops - Stone/Granite/Solid, Open Floorplan, Stainless Steel Appliances
Interior
Interior Features Crown Molding, Ceiling - Cathedral, Ceiling Fan(s), Closet, Home Office, Sun Room, Library, Game Room, Central Vacuum, Wired for Sound
Heating Baseboard, Oil, Fireplace
Cooling None, Whole House Fan
Flooring Tile, Carpet, Hardwood, Flooring - Hardwood, Flooring - Wall to Wall Carpet
Fireplaces Number 2
Fireplaces Type Living Room
Appliance Range, Dishwasher, Microwave, Refrigerator, Washer, Dryer, Tank Water Heaterless, Plumbed For Ice Maker, Utility Connections for Electric Range, Utility Connections for Electric Dryer
Laundry Flooring - Stone/Ceramic Tile, Electric Dryer Hookup, Washer Hookup, First Floor
Exterior
Exterior Feature Rain Gutters, Storage
Garage Spaces 2.0
Fence Fenced/Enclosed, Fenced
Community Features Walk/Jog Trails, Public School
Utilities Available for Electric Range, for Electric Dryer, Washer Hookup, Icemaker Connection
Waterfront Description Beach Front, Lake/Pond, 3/10 to 1/2 Mile To Beach, Beach Ownership(Public)
View Y/N Yes
View Scenic View(s)
Roof Type Shingle
Total Parking Spaces 10
Garage Yes
Building
Lot Description Wooded
Foundation Concrete Perimeter
Sewer Private Sewer
Water Private
Architectural Style Colonial
Schools
Elementary Schools Heritage
Middle Schools Charlton Middle
High Schools Shepherd Hill
Read Less Info
Want to know what your home might be worth? Contact us for a FREE valuation!

Our team is ready to help you sell your home for the highest possible price ASAP
Bought with Jim Black Group • eXp Realty

"My job is to find and attract mastery-based agents to the office, protect the culture, and make sure everyone is happy! "






