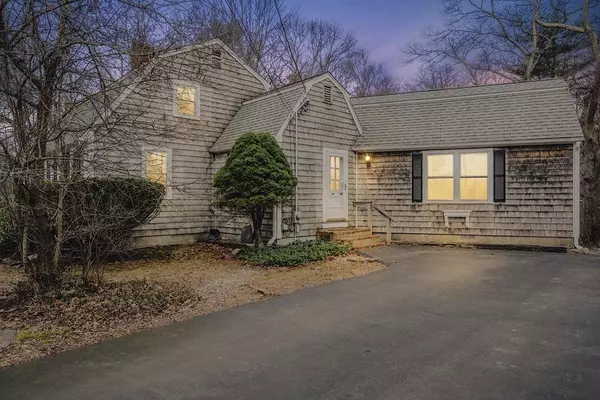$450,000
$449,900
For more information regarding the value of a property, please contact us for a free consultation.
4 Beds
2 Baths
2,148 SqFt
SOLD DATE : 04/28/2020
Key Details
Sold Price $450,000
Property Type Single Family Home
Sub Type Single Family Residence
Listing Status Sold
Purchase Type For Sale
Square Footage 2,148 sqft
Price per Sqft $209
MLS Listing ID 72630276
Sold Date 04/28/20
Style Gambrel /Dutch
Bedrooms 4
Full Baths 2
HOA Y/N false
Year Built 1963
Annual Tax Amount $6,302
Tax Year 2019
Lot Size 0.770 Acres
Acres 0.77
Property Sub-Type Single Family Residence
Property Description
OPEN HOSUE CANCELLED. Sprawling Gambrel home nestled in a corner of a charming New England neighborhood. You feel the charm, character and detail both inside and out. The inside features oak hardwood throughout w/exception of the kitchen/dining area & baths; an open floor plan that connects to a fireplaced living room to the kitchen and dining room. Just off the kitchen is a second family room or den. Both the dining area and den have access to outside. An entertainment sized deck overlooks the private backyard. First floor full bath is modern and sleek with a new vanity, a granite top, and beautiful tiled shower. Home comes with a Keypad controlled, built in multi-room music system (wired in). Furnace, Hot Water, and Roof are all in great shape! A true value! Home is being offered a one year home warranty to the buyers courtesy of the Sellers.
Location
State MA
County Plymouth
Zoning Res
Direction Rt.18 to Ashland Street to Highfields Road.
Rooms
Family Room Flooring - Hardwood, Open Floorplan
Basement Full, Partially Finished, Walk-Out Access, Interior Entry, Sump Pump, Radon Remediation System, Concrete
Primary Bedroom Level Second
Dining Room Beamed Ceilings, Closet, Flooring - Vinyl, Window(s) - Bay/Bow/Box, Chair Rail, Deck - Exterior, Exterior Access, Open Floorplan
Kitchen Flooring - Vinyl, Dining Area, Country Kitchen, Exterior Access, Open Floorplan
Interior
Interior Features Closet, Game Room, Wired for Sound
Heating Central, Forced Air, Oil
Cooling Central Air
Flooring Wood, Tile, Vinyl, Hardwood, Flooring - Wood
Fireplaces Number 1
Appliance Range, Dishwasher, Refrigerator, Electric Water Heater, Tank Water Heater, Utility Connections for Electric Range, Utility Connections for Electric Dryer
Laundry In Basement, Washer Hookup
Exterior
Exterior Feature Rain Gutters, Storage, Stone Wall
Community Features House of Worship, T-Station, Sidewalks
Utilities Available for Electric Range, for Electric Dryer, Washer Hookup
Roof Type Shingle
Total Parking Spaces 6
Garage No
Building
Lot Description Wooded, Level
Foundation Concrete Perimeter, Block
Sewer Public Sewer
Water Public
Architectural Style Gambrel /Dutch
Schools
Elementary Schools Woodsdale
Middle Schools Abington Middle
High Schools Abington High
Read Less Info
Want to know what your home might be worth? Contact us for a FREE valuation!

Our team is ready to help you sell your home for the highest possible price ASAP
Bought with Matthew Mahoney • Boston Connect Real Estate

"My job is to find and attract mastery-based agents to the office, protect the culture, and make sure everyone is happy! "






