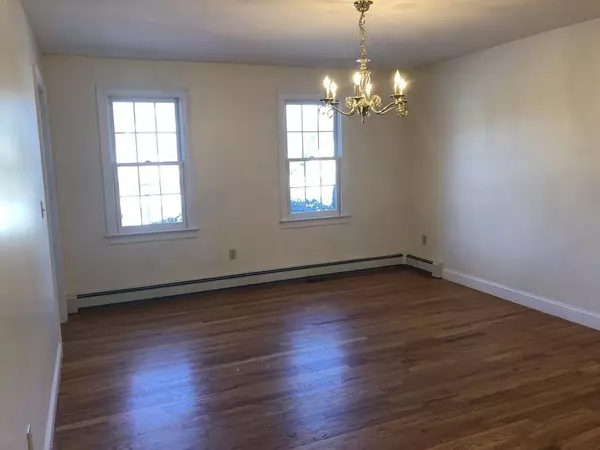$540,000
$565,000
4.4%For more information regarding the value of a property, please contact us for a free consultation.
3 Beds
2.5 Baths
2,412 SqFt
SOLD DATE : 04/01/2020
Key Details
Sold Price $540,000
Property Type Single Family Home
Sub Type Single Family Residence
Listing Status Sold
Purchase Type For Sale
Square Footage 2,412 sqft
Price per Sqft $223
MLS Listing ID 72611350
Sold Date 04/01/20
Style Cape
Bedrooms 3
Full Baths 2
Half Baths 1
HOA Y/N false
Year Built 2000
Annual Tax Amount $9,548
Tax Year 2019
Lot Size 0.600 Acres
Acres 0.6
Property Sub-Type Single Family Residence
Property Description
HUGE price reduction shows SELLER MOTIVATION! Newly offered picture perfect expanded cape located in an established cul-de-sac neighborhood. The open kitchen has newer stainless steel appliances including a gas range/electric oven, center island and breakfast nook flowing through to an eating area and family room. Highly sought after first floor master suite includes cherry flooring, cathedral ceiling, walk in closet and master bath with whirlpool tub. The sunlit formal dining and living rooms are accented by newly installed hardwood flooring. Two to three additional bedrooms all with newer hardwood flooring, a full bath and walk in storage area complete the second floor. The full basement is ready to be finished with high ceilings and loads of storage. Enjoy the serene backyard from your screened in porch and fully fenced in yard. This fabulous home is close to shopping and only one mile to the commuter rail.
Location
State MA
County Plymouth
Zoning Res
Direction Summer Street to Carriage Hill Drive-
Rooms
Family Room Flooring - Hardwood, Balcony / Deck, French Doors, Exterior Access, Open Floorplan
Basement Full, Interior Entry, Bulkhead, Radon Remediation System, Concrete
Primary Bedroom Level Main
Main Level Bedrooms 1
Dining Room Flooring - Hardwood
Kitchen Flooring - Hardwood, Dining Area, Pantry, Kitchen Island, Breakfast Bar / Nook, Deck - Exterior, Exterior Access, Open Floorplan, Recessed Lighting, Slider, Stainless Steel Appliances
Interior
Interior Features Closet, Mud Room
Heating Baseboard, Natural Gas
Cooling Central Air
Flooring Tile, Hardwood, Flooring - Stone/Ceramic Tile
Appliance Range, Dishwasher, Microwave, Refrigerator, Washer, Dryer, Gas Water Heater, Utility Connections for Gas Range, Utility Connections for Electric Oven, Utility Connections for Electric Dryer
Laundry First Floor
Exterior
Exterior Feature Rain Gutters, Professional Landscaping
Garage Spaces 2.0
Fence Fenced/Enclosed, Fenced
Community Features Public Transportation, Shopping, Public School, T-Station
Utilities Available for Gas Range, for Electric Oven, for Electric Dryer
Roof Type Shingle
Total Parking Spaces 8
Garage Yes
Building
Lot Description Wooded, Gentle Sloping
Foundation Concrete Perimeter
Sewer Public Sewer
Water Public
Architectural Style Cape
Schools
Elementary Schools Beaver Brook
Middle Schools Woodsdale/Froli
High Schools Abington H.S.
Others
Senior Community false
Read Less Info
Want to know what your home might be worth? Contact us for a FREE valuation!

Our team is ready to help you sell your home for the highest possible price ASAP
Bought with Andrew Lau • William Raveis R. E. & Home Services

"My job is to find and attract mastery-based agents to the office, protect the culture, and make sure everyone is happy! "






