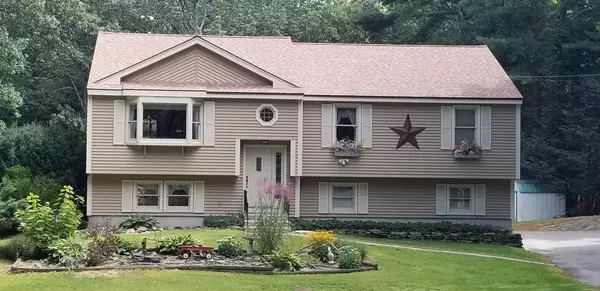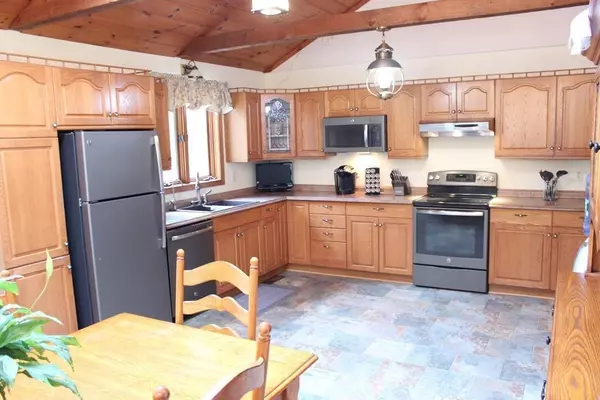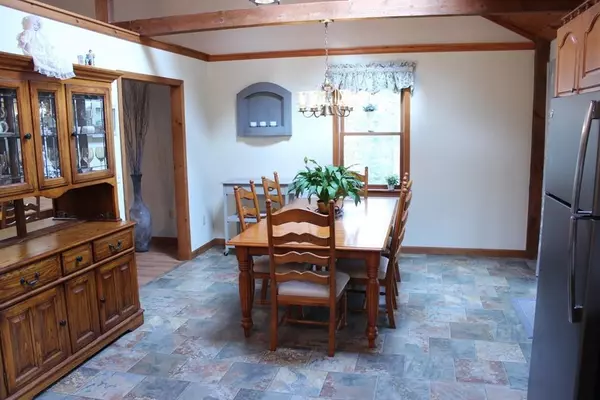$325,000
$343,000
5.2%For more information regarding the value of a property, please contact us for a free consultation.
3 Beds
2.5 Baths
2,023 SqFt
SOLD DATE : 04/07/2020
Key Details
Sold Price $325,000
Property Type Single Family Home
Sub Type Single Family Residence
Listing Status Sold
Purchase Type For Sale
Square Footage 2,023 sqft
Price per Sqft $160
MLS Listing ID 72590229
Sold Date 04/07/20
Style Raised Ranch
Bedrooms 3
Full Baths 2
Half Baths 1
HOA Y/N false
Year Built 1988
Annual Tax Amount $3,791
Tax Year 2019
Lot Size 2.640 Acres
Acres 2.64
Property Sub-Type Single Family Residence
Property Description
MULTIPLE OFFERS~SELLER IS REQUESTING HIGHEST AND BEST OFFER DUE BY 6 P.M. 2/10/2020~This three bedroom home with open floor plan and plenty of growing room on 2.6 acre lot has been lovingly maintained by the original owners~BRAND NEW SEPTIC SYSTEM HAS BEEN INSTALLED AND TOWN WATER IS CONNECTED~Spacious kitchen open to dining room with access to covered deck overlooking lovely back yard~Vaulted ceiling with exposed beams make this feel nice and open~Master bedroom has a full bath, two additional bedrooms and a full bath complete the first floor~The basement offers a nice size family room, half bath, laundry and plenty of closet space~Spacious two car garage offers additional storage and work space~This house also offers central air ~Generator Plug in Place~Roof, siding, paint, heat and A/C are all recent~Move right into this great family home and enjoy!!
Location
State MA
County Worcester
Zoning A
Direction Route 20 to Route 169 South to Berry Corner Road to H Foote Road
Rooms
Family Room Bathroom - Half, Closet/Cabinets - Custom Built, Flooring - Wall to Wall Carpet
Basement Full, Finished, Interior Entry, Garage Access
Primary Bedroom Level First
Dining Room Skylight, Beamed Ceilings, Flooring - Laminate, Deck - Exterior, Slider
Kitchen Beamed Ceilings, Flooring - Laminate, Open Floorplan
Interior
Heating Baseboard, Oil
Cooling Central Air
Flooring Carpet, Laminate
Appliance Range, Dishwasher, Microwave, Refrigerator, Range Hood, Electric Water Heater, Tank Water Heater, Utility Connections for Electric Range, Utility Connections for Electric Dryer
Laundry Electric Dryer Hookup, Washer Hookup, In Basement
Exterior
Exterior Feature Storage
Garage Spaces 2.0
Utilities Available for Electric Range, for Electric Dryer, Washer Hookup
Roof Type Shingle
Total Parking Spaces 10
Garage Yes
Building
Lot Description Wooded
Foundation Concrete Perimeter
Sewer Private Sewer
Water Public
Architectural Style Raised Ranch
Schools
High Schools Shepherd Hill
Others
Senior Community false
Acceptable Financing Contract
Listing Terms Contract
Read Less Info
Want to know what your home might be worth? Contact us for a FREE valuation!

Our team is ready to help you sell your home for the highest possible price ASAP
Bought with Jeffrey Wagner • Coldwell Banker Residential Brokerage - South Easton

"My job is to find and attract mastery-based agents to the office, protect the culture, and make sure everyone is happy! "






