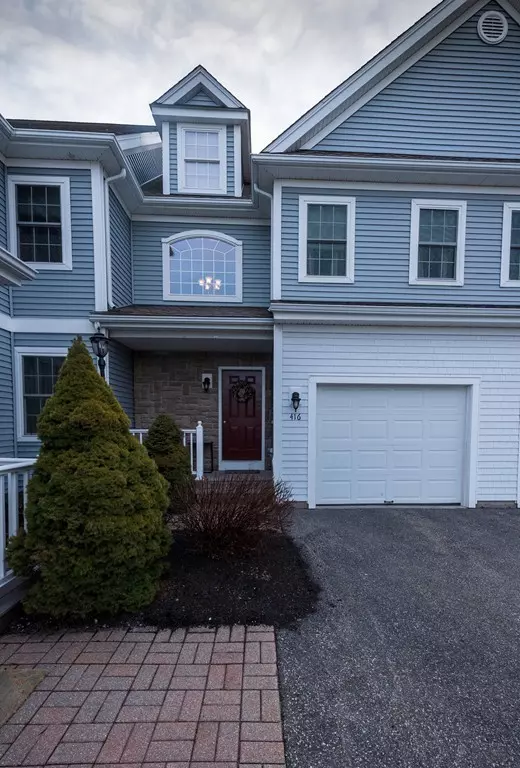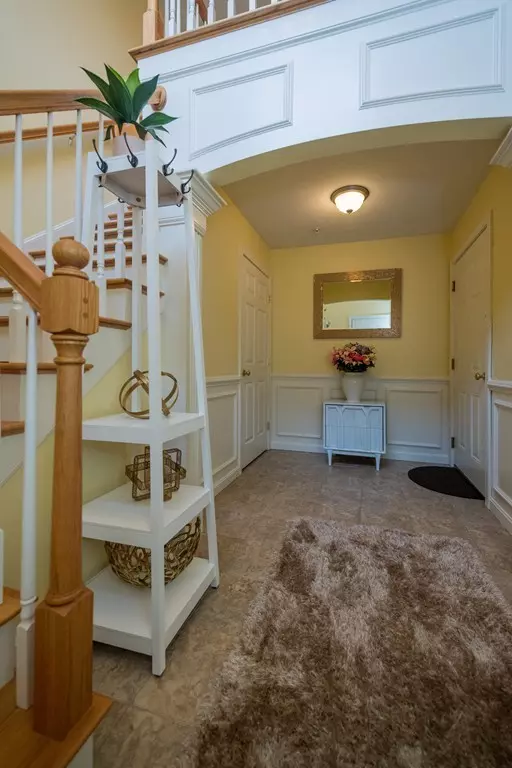$375,000
$375,000
For more information regarding the value of a property, please contact us for a free consultation.
2 Beds
2 Baths
2,186 SqFt
SOLD DATE : 03/23/2020
Key Details
Sold Price $375,000
Property Type Condo
Sub Type Condominium
Listing Status Sold
Purchase Type For Sale
Square Footage 2,186 sqft
Price per Sqft $171
MLS Listing ID 72614336
Sold Date 03/23/20
Bedrooms 2
Full Baths 2
HOA Fees $455/mo
HOA Y/N true
Year Built 2012
Annual Tax Amount $7,049
Tax Year 2019
Property Sub-Type Condominium
Property Description
Home sweet home! This immaculate and spacious townhome with open floor plan is located in The Gables. A great location close to Routes 18, 24, 37 and the commuter rail. The grand two story foyer greets you as you enter and grants access to the living areas, heated garage and the basement. Gleaming hardwoods in the kitchen, living room, dining room and office. The stunning kitchen features granite countertops with a backsplash that pops, a breakfast bar, stainless steel appliances, and custom cabinets. The wide open living room (with a gas fireplace) and dining room have plenty of space for entertaining family and friends with a slider that leads to a deck for outdoor relaxation. The master bedroom boasts an ample amount of space with a walk in closet and master bath. There is gas heat for cozy winters and central air for those hot summers. This condo has been lovingly cared for. Come see what 416 Rembrandt Way has to offer and start creating memories in your new home!
Location
State MA
County Plymouth
Zoning R
Direction N Quincy Street to Hampton Way to Rembrandt. Visitor parking is at the end on the right.
Rooms
Dining Room Flooring - Hardwood, Open Floorplan, Slider
Kitchen Flooring - Hardwood, Countertops - Stone/Granite/Solid, Breakfast Bar / Nook, Open Floorplan, Recessed Lighting, Stainless Steel Appliances
Interior
Interior Features Office, Foyer
Heating Forced Air, Natural Gas
Cooling Central Air
Flooring Tile, Carpet, Hardwood, Flooring - Hardwood
Fireplaces Number 1
Fireplaces Type Living Room
Appliance Range, Dishwasher, Microwave, Utility Connections for Electric Range, Utility Connections for Electric Oven
Laundry In Unit
Exterior
Garage Spaces 1.0
Community Features Public Transportation, Shopping, Medical Facility
Utilities Available for Electric Range, for Electric Oven
Roof Type Shingle
Total Parking Spaces 2
Garage Yes
Building
Story 1
Sewer Public Sewer
Water Public
Others
Pets Allowed Yes
Read Less Info
Want to know what your home might be worth? Contact us for a FREE valuation!

Our team is ready to help you sell your home for the highest possible price ASAP
Bought with Barbara Alavi • William Raveis R.E. & Home Services

"My job is to find and attract mastery-based agents to the office, protect the culture, and make sure everyone is happy! "






