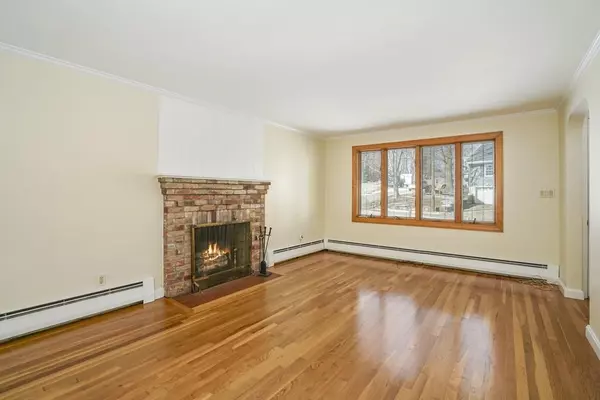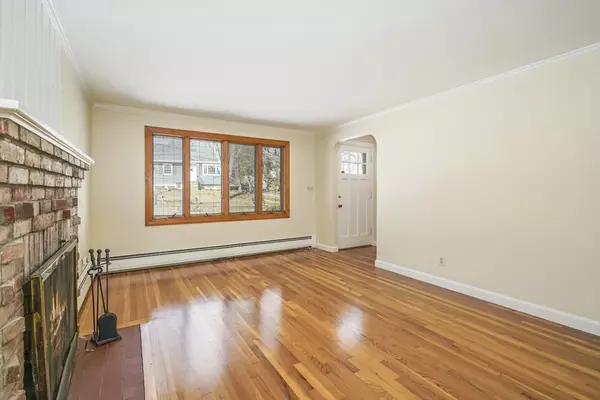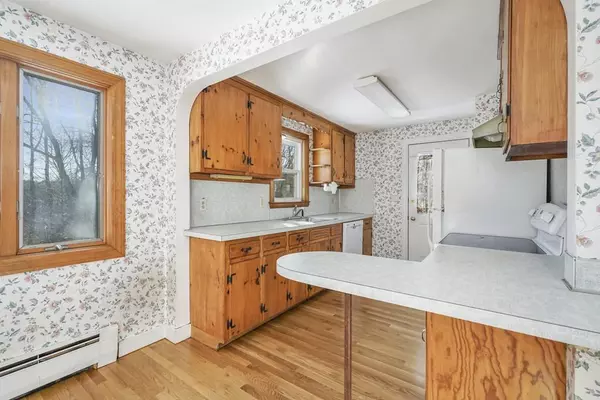$365,000
$370,000
1.4%For more information regarding the value of a property, please contact us for a free consultation.
3 Beds
1 Bath
1,378 SqFt
SOLD DATE : 03/16/2020
Key Details
Sold Price $365,000
Property Type Single Family Home
Sub Type Single Family Residence
Listing Status Sold
Purchase Type For Sale
Square Footage 1,378 sqft
Price per Sqft $264
MLS Listing ID 72612076
Sold Date 03/16/20
Style Ranch
Bedrooms 3
Full Baths 1
HOA Y/N false
Year Built 1953
Annual Tax Amount $5,061
Tax Year 2019
Lot Size 0.700 Acres
Acres 0.7
Property Sub-Type Single Family Residence
Property Description
Nice 3-bed, 1-bath Ranch with full basement and extra garage space on a quiet side-street! 1st floor includes a cozy living room with brick fireplace, combination kitchen and dining room, full bath, and 3 bedrooms. There's a large newly finished family room, laundry room/storage area, and attached garage on the lower level. Interior highlights include refinished hardwood floors throughout 1st floor, new stylish laminate floors in basement, tile in bath, fresh paint throughout, and Harvey windows. Exterior highlights include a bonus detached 2 car garage, brick walkways, and wooded backyard. Located on a dead-end street, close to commuter rail, schools, and all amenities. Don't miss your chance to own this beautiful, well-cared for home. Call to set up a showing today!
Location
State MA
County Plymouth
Zoning R30
Direction Summer St to Nash Memorial
Rooms
Family Room Flooring - Laminate
Basement Full, Partially Finished, Interior Entry, Garage Access, Concrete
Primary Bedroom Level First
Kitchen Flooring - Wood, Window(s) - Picture, Dining Area
Interior
Heating Baseboard, Oil
Cooling None
Flooring Wood, Tile, Laminate
Fireplaces Number 1
Fireplaces Type Living Room
Appliance Range, Refrigerator, Washer, Dryer, Oil Water Heater, Utility Connections for Electric Range, Utility Connections for Electric Oven, Utility Connections for Electric Dryer
Laundry Electric Dryer Hookup, Walk-in Storage, Washer Hookup, In Basement
Exterior
Garage Spaces 3.0
Community Features Public Transportation, Shopping, Pool, Tennis Court(s), Park, Walk/Jog Trails, Golf, Medical Facility, Laundromat, Bike Path, Conservation Area, Highway Access, House of Worship, Private School, Public School, T-Station
Utilities Available for Electric Range, for Electric Oven, for Electric Dryer
Roof Type Shingle
Total Parking Spaces 7
Garage Yes
Building
Lot Description Wooded
Foundation Concrete Perimeter
Sewer Public Sewer
Water Public
Architectural Style Ranch
Schools
Elementary Schools Bbes/Woodsdale
Middle Schools Abington Middle
High Schools Abington High
Read Less Info
Want to know what your home might be worth? Contact us for a FREE valuation!

Our team is ready to help you sell your home for the highest possible price ASAP
Bought with Colleen Blanchard • Costantino Realty Group

"My job is to find and attract mastery-based agents to the office, protect the culture, and make sure everyone is happy! "






