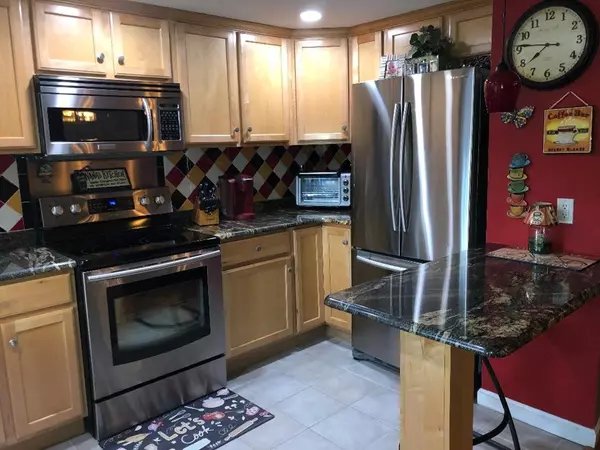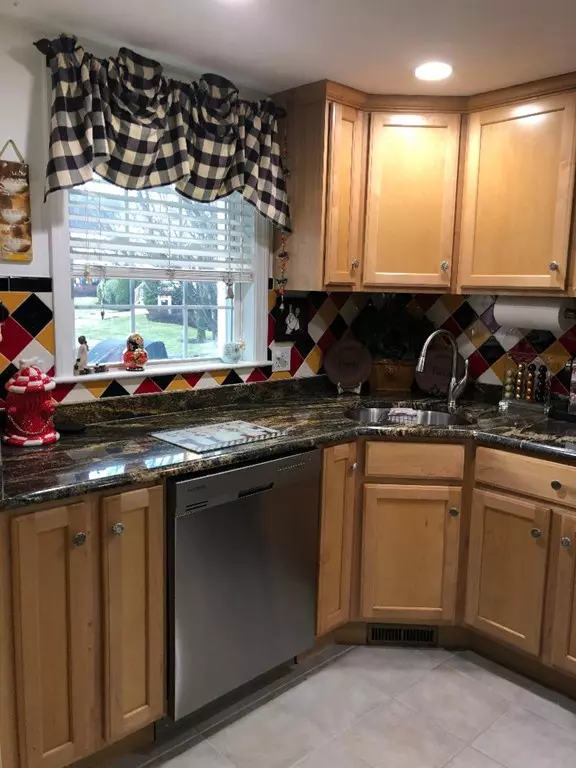$375,000
$378,000
0.8%For more information regarding the value of a property, please contact us for a free consultation.
2 Beds
3.5 Baths
1,850 SqFt
SOLD DATE : 03/17/2020
Key Details
Sold Price $375,000
Property Type Condo
Sub Type Condominium
Listing Status Sold
Purchase Type For Sale
Square Footage 1,850 sqft
Price per Sqft $202
MLS Listing ID 72603374
Sold Date 03/17/20
Bedrooms 2
Full Baths 3
Half Baths 1
HOA Fees $400/mo
HOA Y/N true
Year Built 2004
Annual Tax Amount $5,427
Tax Year 2019
Property Sub-Type Condominium
Property Description
Welcome to your new home! DO NOT miss out on this opportunity to own three spacious floors of living. Step into an inviting entrance way that leads to a large open floor plan, making it easy to entertain your guests. Updated kitchen with new stainless steel appliances and beautiful granite counter tops. Admire your custom backsplash while enjoying your breakfast nook. Large dining area leads into a spacious living room with ready-to-go gas fireplace. Enjoy the convenience and fresh air of an attached outdoor deck. Upstairs offers two large bedrooms, a full bath, and an added bonus loft area! Huge master bedroom with walk in closet and full bathroom. Second fireplace with remote makes it easy to enjoy from any area of the room. Looking for even more room? Take a walk downstairs to your fully finished, HUGE basement that offers a large laundry area and a third full bath! Take advantage of this pristinely kept condo. Access to a full gym and function room available!
Location
State MA
County Plymouth
Zoning RES
Direction From North Quincy Street take left onto Hampton way (The Gables Complex) then left onto Tamarack Lan
Rooms
Primary Bedroom Level Second
Dining Room Flooring - Hardwood, Open Floorplan
Kitchen Flooring - Stone/Ceramic Tile, Countertops - Stone/Granite/Solid, Breakfast Bar / Nook, Open Floorplan, Stainless Steel Appliances
Interior
Interior Features Loft
Heating Central, Forced Air, Natural Gas
Cooling Central Air
Flooring Wood, Tile, Carpet, Flooring - Wall to Wall Carpet
Fireplaces Number 2
Fireplaces Type Living Room, Master Bedroom
Appliance Range, Dishwasher, Disposal, Microwave, Refrigerator, Washer, Dryer, Electric Water Heater, Utility Connections for Electric Range, Utility Connections for Electric Oven, Utility Connections for Electric Dryer
Laundry In Unit, Washer Hookup
Exterior
Exterior Feature Professional Landscaping, Tennis Court(s)
Garage Spaces 1.0
Community Features Public Transportation, Shopping, Tennis Court(s), Walk/Jog Trails, Golf, Laundromat, Highway Access, House of Worship, Private School, Public School, T-Station
Utilities Available for Electric Range, for Electric Oven, for Electric Dryer, Washer Hookup
Total Parking Spaces 3
Garage Yes
Building
Story 3
Sewer Public Sewer
Water Public
Schools
Elementary Schools Woodsdale
High Schools Abington High
Others
Pets Allowed Yes
Read Less Info
Want to know what your home might be worth? Contact us for a FREE valuation!

Our team is ready to help you sell your home for the highest possible price ASAP
Bought with Joseph Costantino • Costantino Realty Group

"My job is to find and attract mastery-based agents to the office, protect the culture, and make sure everyone is happy! "






