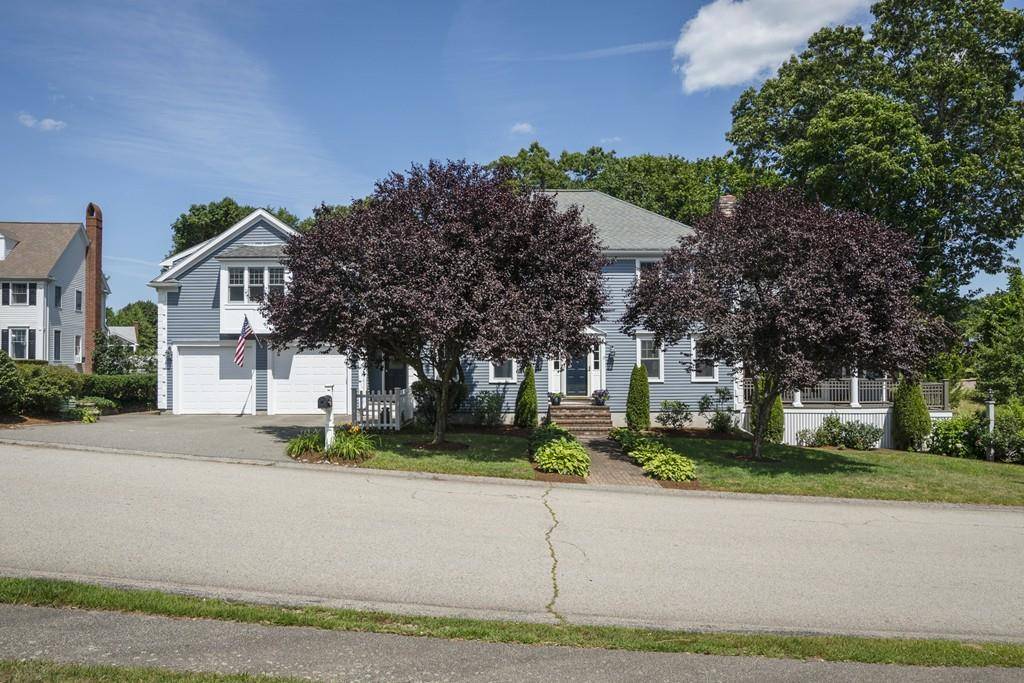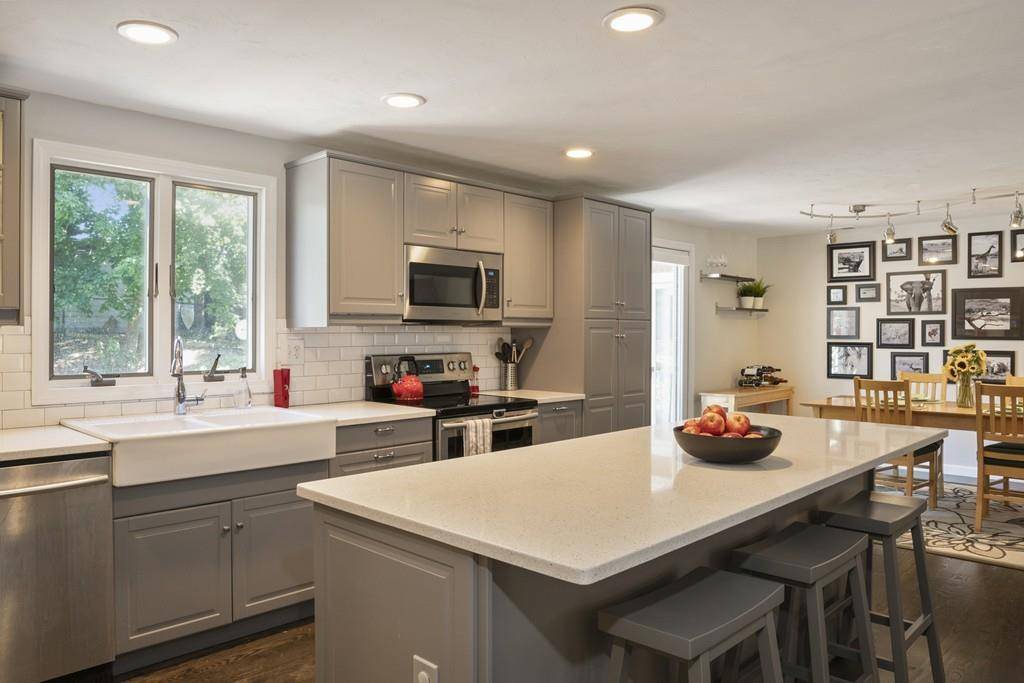$734,500
$764,900
4.0%For more information regarding the value of a property, please contact us for a free consultation.
6 Beds
3.5 Baths
3,376 SqFt
SOLD DATE : 02/21/2020
Key Details
Sold Price $734,500
Property Type Single Family Home
Sub Type Single Family Residence
Listing Status Sold
Purchase Type For Sale
Square Footage 3,376 sqft
Price per Sqft $217
MLS Listing ID 72550924
Sold Date 02/21/20
Style Colonial
Bedrooms 6
Full Baths 3
Half Baths 1
Year Built 1993
Annual Tax Amount $9,091
Tax Year 2019
Lot Size 0.410 Acres
Acres 0.41
Property Sub-Type Single Family Residence
Property Description
THIS HOME HAS THE CURE [ FOR THE SPACE YOU HAVE BEEN LOOKING FOR ] Immaculate 3376+ square feet of living area . That does not include the family room in the lower level . The main portion of the home consists 5 bedrooms with 2.5 baths. Open floor, New kitchen with breakfast bar, quartz tops, stainless steel appliances, Living room with wood burning brick fire place, Formal dining room, Mud room, detailed wood work, hardwood floors, access to rear deck over looking patio & covered patio, in ground pool. Fenced yard Master suite is the whole left side of the 2nd floor Truly a master suite, Sitting area, work station, bedroom his & her closets, master bath with corner jacuzzzi, huge stand up[all tile]shower,BETTER THAN THE MOST EXPENSIVE HOTEL SUITES .2nd flr laundry rm, Walk up attic , IN LAW CONSTRUCTED TO BE A IN LAW, NOT POTENTIAL IN LAW , NO HOT PLATE HERE FOR COOKING , .Open floor plan ,hardwood floors , Full kitchen, sitting area , bedroom ,rear deck, front porch,Parking
Location
State MA
County Norfolk
Zoning R-5
Direction Pleasant St to Granite Post
Rooms
Family Room Flooring - Laminate, Exterior Access, Recessed Lighting
Basement Full, Partially Finished, Walk-Out Access
Primary Bedroom Level Second
Dining Room Flooring - Hardwood, Chair Rail, Wainscoting, Crown Molding
Kitchen Bathroom - Half, Closet, Flooring - Hardwood, Dining Area, Balcony / Deck, Countertops - Stone/Granite/Solid, Countertops - Upgraded, French Doors, Kitchen Island, Cabinets - Upgraded, Deck - Exterior, Open Floorplan, Recessed Lighting
Interior
Interior Features Bathroom - Full, Closet, Countertops - Upgraded, Cable Hookup, Open Floorplan, In-Law Floorplan
Heating Baseboard, Oil
Cooling Central Air, Dual
Flooring Tile, Carpet, Hardwood, Flooring - Hardwood
Fireplaces Number 1
Fireplaces Type Living Room
Appliance Range, Dishwasher, Disposal, Microwave, Refrigerator, Washer, Dryer, Electric Water Heater, Utility Connections for Electric Range, Utility Connections for Electric Oven, Utility Connections for Electric Dryer
Laundry Second Floor, Washer Hookup
Exterior
Exterior Feature Balcony / Deck, Rain Gutters
Garage Spaces 2.0
Fence Fenced/Enclosed, Fenced
Pool In Ground
Community Features Public Transportation, Park, Medical Facility, Highway Access, House of Worship, Marina, Public School, T-Station
Utilities Available for Electric Range, for Electric Oven, for Electric Dryer, Washer Hookup
Roof Type Shingle
Total Parking Spaces 5
Garage Yes
Private Pool true
Building
Lot Description Level
Foundation Concrete Perimeter
Sewer Public Sewer
Water Public
Architectural Style Colonial
Schools
Elementary Schools Pingree
Middle Schools Adams/Chapman
High Schools Whs
Read Less Info
Want to know what your home might be worth? Contact us for a FREE valuation!

Our team is ready to help you sell your home for the highest possible price ASAP
Bought with Ola Oladoja • Citipoint Realty Services, LLC
"My job is to find and attract mastery-based agents to the office, protect the culture, and make sure everyone is happy! "






