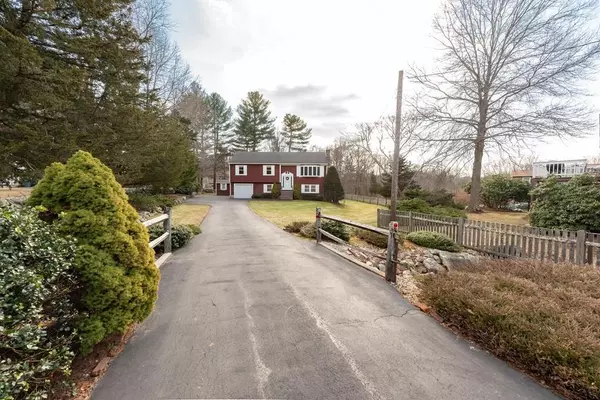$405,000
$400,000
1.3%For more information regarding the value of a property, please contact us for a free consultation.
4 Beds
1.5 Baths
1,600 SqFt
SOLD DATE : 02/28/2020
Key Details
Sold Price $405,000
Property Type Single Family Home
Sub Type Single Family Residence
Listing Status Sold
Purchase Type For Sale
Square Footage 1,600 sqft
Price per Sqft $253
MLS Listing ID 72608722
Sold Date 02/28/20
Style Raised Ranch
Bedrooms 4
Full Baths 1
Half Baths 1
Year Built 1973
Annual Tax Amount $5,353
Tax Year 2019
Lot Size 0.480 Acres
Acres 0.48
Property Sub-Type Single Family Residence
Property Description
A "Lotto" house for the money, one look at this 10 room, 4 bed, 1.5 baths, split level and you will agree it's a "sure thing" not a gamble. With large sun-filled rooms, a huge family room centered on a toe-warming brick fireplace, shiny hardwood floors everywhere, oversized shed for storage and 1 car garage makes living and parking here easy. Talk about a home built for entertaining it has an oversized fenced backyard perfect for family BBQ's, Central air to keep the guest cool in the summer, 2 tier-deck in the back and a finished lower level means room for everybody who visits. This home has had many updates like newer heat, roof, windows, kitchen and baths, freshly painted in and out means you can just move right in. Set in one of Abington's most desirable area's you are 10 minutes from the highway, 5 minutes from shopping and 1 showing away from being yours it's a win-win for the family asking $400000
Location
State MA
County Plymouth
Zoning res
Direction Take 123 to Mill street
Rooms
Family Room Flooring - Wall to Wall Carpet, Window(s) - Bay/Bow/Box
Basement Full, Finished, Partially Finished, Walk-Out Access, Garage Access
Primary Bedroom Level Second
Dining Room Flooring - Hardwood, Window(s) - Bay/Bow/Box, Balcony / Deck
Kitchen Flooring - Stone/Ceramic Tile, Dining Area, Countertops - Stone/Granite/Solid, Countertops - Upgraded
Interior
Interior Features Ceiling Fan(s), Vaulted Ceiling(s), Entrance Foyer
Heating Baseboard
Cooling Central Air
Flooring Tile, Vinyl, Carpet, Hardwood, Flooring - Hardwood
Fireplaces Number 1
Fireplaces Type Living Room
Appliance Range, Dishwasher, Disposal, Refrigerator, Range Hood
Laundry Flooring - Vinyl, First Floor
Exterior
Exterior Feature Rain Gutters, Storage, Professional Landscaping
Garage Spaces 1.0
Fence Fenced
Community Features Public Transportation, Shopping, Park, Walk/Jog Trails, Medical Facility, Laundromat, Bike Path, Conservation Area, Highway Access, House of Worship, Private School, Public School, T-Station
Roof Type Shingle
Total Parking Spaces 7
Garage Yes
Building
Foundation Concrete Perimeter
Sewer Public Sewer
Water Public
Architectural Style Raised Ranch
Read Less Info
Want to know what your home might be worth? Contact us for a FREE valuation!

Our team is ready to help you sell your home for the highest possible price ASAP
Bought with Bob Deiratani • Blu Sky Real Estate

"My job is to find and attract mastery-based agents to the office, protect the culture, and make sure everyone is happy! "






