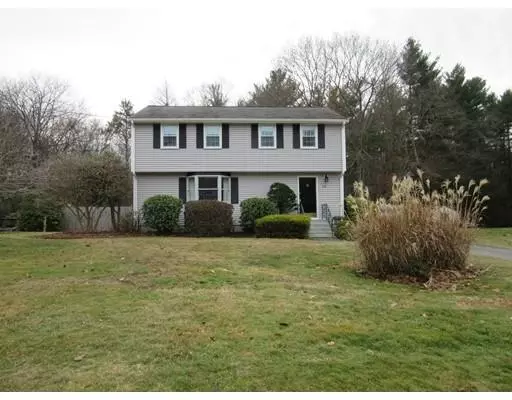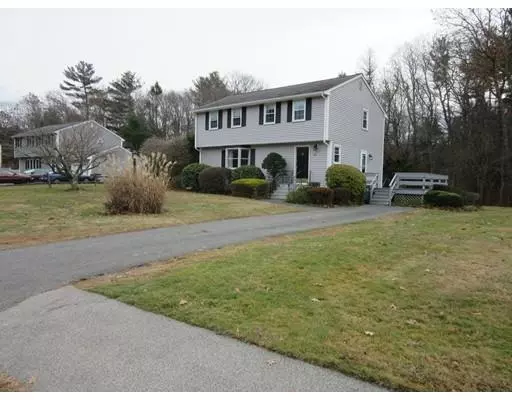$430,000
$449,800
4.4%For more information regarding the value of a property, please contact us for a free consultation.
4 Beds
2 Baths
1,700 SqFt
SOLD DATE : 01/24/2020
Key Details
Sold Price $430,000
Property Type Single Family Home
Sub Type Single Family Residence
Listing Status Sold
Purchase Type For Sale
Square Footage 1,700 sqft
Price per Sqft $252
MLS Listing ID 72596507
Sold Date 01/24/20
Style Colonial, Garrison
Bedrooms 4
Full Baths 2
HOA Y/N false
Year Built 1973
Annual Tax Amount $5,471
Tax Year 2019
Lot Size 0.510 Acres
Acres 0.51
Property Sub-Type Single Family Residence
Property Description
There are houses, then there are homes & there will be no decision here! As you enter this wonderful garrison colonial, you will immediately experience the karma of family living. Lovingly cared for, this newly vinyl sided home is just inviting you to write your new chapter. Start with a popular neighborhood & convenient location with sidewalks & where Halloween is always a well attended holiday. Being close to roadways, shopping, restaurants, state park & the T station, you will marvel at the options available to an active life style yet still in a rural setting. This Lovely Home offers 4 generous size bedrooms, easy care laminate flooring, hardwood landing, mature plantings & huge family room. Lounge on your oversize deck & the temptation to kick off those shoes & enjoy a dip in your professionally maintained in ground pool will be to hard to pass up. Ideal for family gatherings, you will be planning next Summer's events.
Location
State MA
County Plymouth
Zoning Res
Direction West Ashland Street to Linwood Street to Catherine Drive to 79 Karen Lane
Rooms
Family Room Flooring - Laminate, Window(s) - Bay/Bow/Box
Basement Full, Partially Finished, Interior Entry, Bulkhead, Sump Pump, Concrete
Primary Bedroom Level Second
Dining Room Flooring - Laminate, Chair Rail, Lighting - Overhead
Kitchen Flooring - Vinyl, Exterior Access, Stainless Steel Appliances, Gas Stove, Lighting - Overhead
Interior
Interior Features Bonus Room
Heating Forced Air, Natural Gas
Cooling Window Unit(s), Whole House Fan
Flooring Wood, Tile, Vinyl, Carpet, Laminate
Appliance Range, Dishwasher, Microwave, Refrigerator, Washer, Dryer, Gas Water Heater, Utility Connections for Gas Range, Utility Connections for Electric Dryer
Laundry Electric Dryer Hookup, In Basement, Washer Hookup
Exterior
Exterior Feature Rain Gutters
Pool In Ground
Community Features Public Transportation, Shopping, Park, Walk/Jog Trails, Golf, Medical Facility, Bike Path, House of Worship, Public School, T-Station, Sidewalks
Utilities Available for Gas Range, for Electric Dryer, Washer Hookup
Roof Type Shingle
Total Parking Spaces 4
Garage No
Private Pool true
Building
Lot Description Wooded
Foundation Concrete Perimeter
Sewer Public Sewer
Water Public
Architectural Style Colonial, Garrison
Schools
Elementary Schools Beaver/Woodsdal
Middle Schools Abington Middle
High Schools Abington High
Others
Senior Community false
Read Less Info
Want to know what your home might be worth? Contact us for a FREE valuation!

Our team is ready to help you sell your home for the highest possible price ASAP
Bought with Kaileen Sanner • Molisse Realty Group

"My job is to find and attract mastery-based agents to the office, protect the culture, and make sure everyone is happy! "






