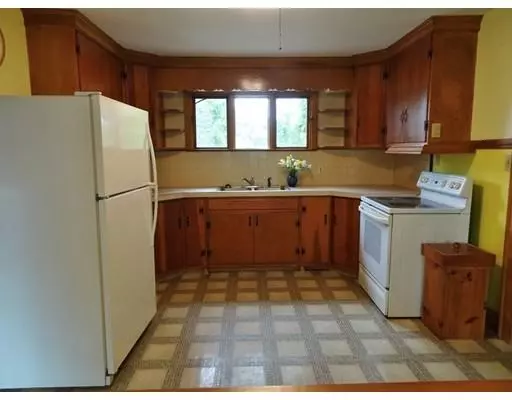$255,000
$250,000
2.0%For more information regarding the value of a property, please contact us for a free consultation.
3 Beds
1.5 Baths
1,781 SqFt
SOLD DATE : 12/05/2019
Key Details
Sold Price $255,000
Property Type Single Family Home
Sub Type Single Family Residence
Listing Status Sold
Purchase Type For Sale
Square Footage 1,781 sqft
Price per Sqft $143
MLS Listing ID 72565125
Sold Date 12/05/19
Style Cape
Bedrooms 3
Full Baths 1
Half Baths 1
Year Built 1930
Annual Tax Amount $3,661
Tax Year 2019
Lot Size 1.200 Acres
Acres 1.2
Property Sub-Type Single Family Residence
Property Description
SPACIOUS CAPE W/FULL BACK DORMER! Beautifully set back from road. *WONDERFUL LEVEL ACRE PLUS. *JUST TIED INTO PUBLIC SEWER. *2003 INTERLOCK ALUMINUM ROOF W/LIFETIME TRANSFERABLE WARRANTY. *11/2018 WEIL MCLAIN BOILER. *TILT THERMOPANE WINDOWS. *SOME UPDATES IN BATHROOMS. *OAK HARDWOOD FLRS. THRUOUT. *CEILING FANS. OPEN Kitch. w/warm toned Cabinetry to Ceiling, Blt.ins, & Pass-thru to Inviting Dining Rm. featuring Double Blt-in China Hutches! Fireplaced Liv.Rm w/triple Windows overseeing extensive front yard. FIRST FLR. Bedroom w/OAK Hardwood & Blt.ins. Bathrooms w/updates(comfort height Vanities w/ faux tops, &Kohler toilets. Nice White soaking tub style/shower combo on 2nd.Flr). BOTH 2nd.Flr. MASTER BEDROOM & 2nd.BEDROOM ARE FRONT TO BACK-w/ Blt.ins, & access to eaves/attic. Hallway has great WALK-IN CLOSET. Side entry to 1 CAR Garage & heated work rm./office. This home needs your desire for cosmetic updates & a little more! WELL WORTH IT! This is an "AS IS" home.
Location
State MA
County Worcester
Zoning res
Direction USE GPS. Near Rt.146/20.
Rooms
Basement Full, Interior Entry, Bulkhead, Sump Pump, Concrete
Primary Bedroom Level Second
Dining Room Closet/Cabinets - Custom Built, Flooring - Hardwood, Crown Molding
Kitchen Ceiling Fan(s), Flooring - Vinyl
Interior
Heating Steam, Oil
Cooling None
Flooring Vinyl, Hardwood
Fireplaces Number 1
Fireplaces Type Living Room
Appliance Range, Refrigerator, Tank Water Heaterless, Utility Connections for Electric Range, Utility Connections for Electric Oven, Utility Connections for Electric Dryer
Laundry In Basement, Washer Hookup
Exterior
Exterior Feature Rain Gutters, Storage
Garage Spaces 1.0
Pool Above Ground
Community Features Shopping, Highway Access, Public School
Utilities Available for Electric Range, for Electric Oven, for Electric Dryer, Washer Hookup
View Y/N Yes
View Scenic View(s)
Roof Type Metal
Total Parking Spaces 4
Garage Yes
Private Pool true
Building
Lot Description Cleared, Level
Foundation Concrete Perimeter, Block
Sewer Public Sewer
Water Private
Architectural Style Cape
Others
Acceptable Financing Contract
Listing Terms Contract
Read Less Info
Want to know what your home might be worth? Contact us for a FREE valuation!

Our team is ready to help you sell your home for the highest possible price ASAP
Bought with Joshua Somers • 1 Worcester Homes
"My job is to find and attract mastery-based agents to the office, protect the culture, and make sure everyone is happy! "






