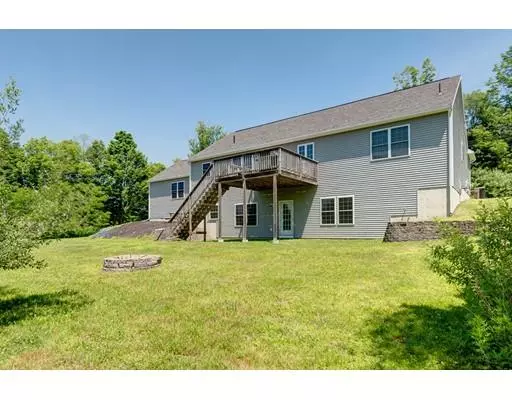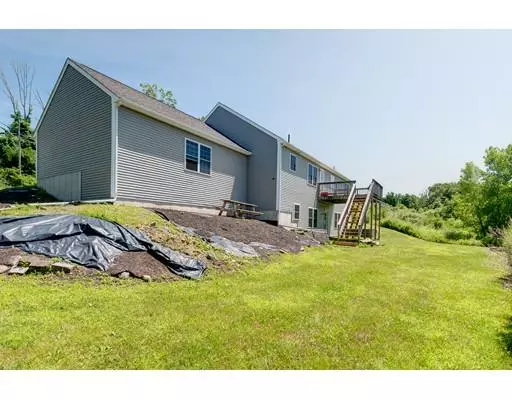$346,000
$349,900
1.1%For more information regarding the value of a property, please contact us for a free consultation.
3 Beds
2.5 Baths
2,008 SqFt
SOLD DATE : 11/26/2019
Key Details
Sold Price $346,000
Property Type Single Family Home
Sub Type Single Family Residence
Listing Status Sold
Purchase Type For Sale
Square Footage 2,008 sqft
Price per Sqft $172
MLS Listing ID 72531708
Sold Date 11/26/19
Style Ranch
Bedrooms 3
Full Baths 2
Half Baths 1
Year Built 2007
Annual Tax Amount $4,687
Tax Year 2019
Lot Size 1.540 Acres
Acres 1.54
Property Sub-Type Single Family Residence
Property Description
RENTERS ARE OUT - READY TO SHOW IMMEDIATELY!! You'll walk up to the front porch of this inviting property and already feel at home. As you enter, the living room with vaulted ceiling and exposed beams reassures that feeling. Walk through to the massive, cabinet packed, kitchen with tons of counter space and the door to the deck out back. Dining room is off the kitchen, and from there to the hall that brings you to the half bath/laundry - and out to the garage made for two cars and your workshop or more at this size. There are two bedrooms and a full bath off the other side of the living room. The master suite is off the other side, privately away from the others, boasting a nice walk in closet and master bath with shower and separate soaking tub. Head down to the basement where you will immediately notice the 10' ceilings and potential to finish it into an incredible space - or spaces. Highly desired one level living. Extra width doorways - 36"
Location
State MA
County Worcester
Zoning A
Direction Charlton center, follow Dresser Hill Rd south to 204 on the right.
Rooms
Basement Full, Walk-Out Access
Primary Bedroom Level First
Dining Room Flooring - Stone/Ceramic Tile
Kitchen Flooring - Stone/Ceramic Tile, Balcony / Deck, Cabinets - Upgraded
Interior
Heating Oil, Hydro Air
Cooling Central Air
Flooring Wood, Tile, Carpet
Appliance Range, Dishwasher, Microwave, Refrigerator, Washer, Dryer, Tank Water Heater, Plumbed For Ice Maker, Utility Connections for Electric Range, Utility Connections for Electric Dryer
Laundry Bathroom - Half, Electric Dryer Hookup, Washer Hookup, First Floor
Exterior
Garage Spaces 2.0
Community Features Park, Walk/Jog Trails, Golf, Conservation Area, Highway Access
Utilities Available for Electric Range, for Electric Dryer, Washer Hookup, Icemaker Connection
Roof Type Shingle
Total Parking Spaces 6
Garage Yes
Building
Lot Description Sloped
Foundation Concrete Perimeter
Sewer Private Sewer
Water Private
Architectural Style Ranch
Others
Acceptable Financing Contract
Listing Terms Contract
Read Less Info
Want to know what your home might be worth? Contact us for a FREE valuation!

Our team is ready to help you sell your home for the highest possible price ASAP
Bought with Douglas Stamm • Andrew Mitchell & Company - Concord

"My job is to find and attract mastery-based agents to the office, protect the culture, and make sure everyone is happy! "






