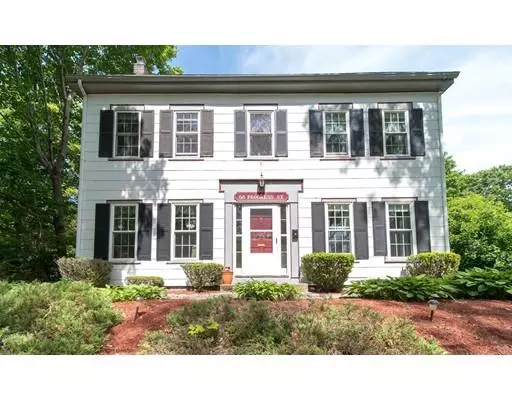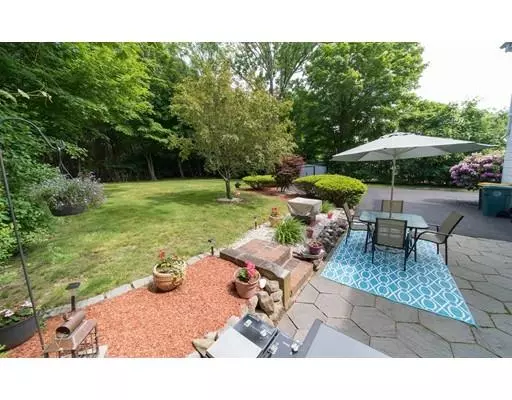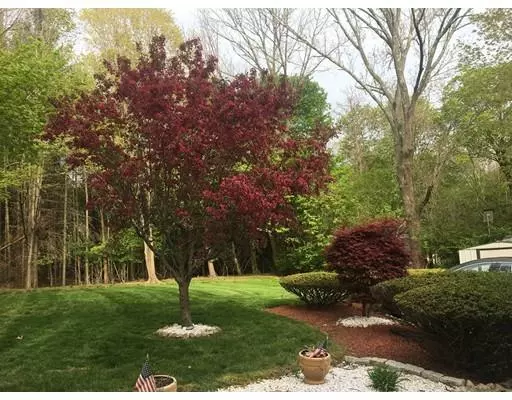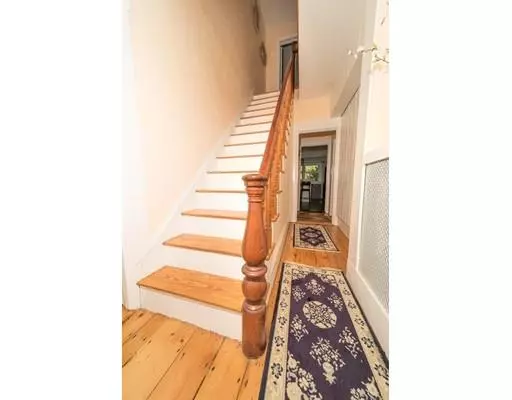$426,000
$429,000
0.7%For more information regarding the value of a property, please contact us for a free consultation.
4 Beds
2 Baths
2,312 SqFt
SOLD DATE : 11/15/2019
Key Details
Sold Price $426,000
Property Type Single Family Home
Sub Type Single Family Residence
Listing Status Sold
Purchase Type For Sale
Square Footage 2,312 sqft
Price per Sqft $184
MLS Listing ID 72517933
Sold Date 11/15/19
Style Colonial
Bedrooms 4
Full Baths 2
HOA Y/N false
Year Built 1880
Annual Tax Amount $5,563
Tax Year 2019
Lot Size 0.280 Acres
Acres 0.28
Property Sub-Type Single Family Residence
Property Description
Location, Location!! Short distance to Station! Live the urban life and be minutes away from Boston! Fall in love with this immaculate colonial with ample amount of storage and charm! A full basement with interior and exterior access plus walk up attic. Laundry, huge mudroom with large cabinets, an office and full bath on the 1st floor. Entertainment sized dining room & living room, with refinished wide pine floors. Huge kitchen boasting tons of storage and style; a picture window overlooking the private yard and patio with impeccable landscaping adds to the charm! A newer roof, new windows, new electric (200 Amps), new driveway and new schools!!! This home also features a colossal master bedroom to die for! Custom made walk-in closet, as well as, a beautiful bathroom behind pocket doors along with 3 more bedrooms. This well maintained property shines with pride of ownership. Conveniently located to the commuter rail, schools, shopping and restaurants.
Location
State MA
County Plymouth
Zoning R
Direction rt 58 to Centre to Progress - rt 58 to Summer to Progress - rt 18 to Summer to Progress
Rooms
Basement Full, Walk-Out Access, Interior Entry, Bulkhead, Concrete, Unfinished
Primary Bedroom Level Second
Dining Room Flooring - Hardwood, Lighting - Pendant
Kitchen Bathroom - Full, Closet/Cabinets - Custom Built, Flooring - Vinyl, Window(s) - Picture, Dining Area, Kitchen Island, Country Kitchen, Exterior Access, High Speed Internet Hookup, Lighting - Overhead
Interior
Interior Features Home Office, Mud Room, High Speed Internet
Heating Steam, Oil, Electric
Cooling Window Unit(s)
Flooring Tile, Vinyl, Carpet, Hardwood, Flooring - Wood
Appliance Oven, Microwave, Countertop Range, Refrigerator, Washer, Dryer, Tank Water Heaterless, Plumbed For Ice Maker, Utility Connections for Electric Range, Utility Connections for Electric Oven, Utility Connections for Electric Dryer
Laundry Closet/Cabinets - Custom Built, Electric Dryer Hookup, Washer Hookup
Exterior
Exterior Feature Rain Gutters, Storage, Garden
Community Features Public Transportation, Shopping, Pool, Tennis Court(s), Park, Golf, Medical Facility, Laundromat, House of Worship, Private School, Public School, T-Station
Utilities Available for Electric Range, for Electric Oven, for Electric Dryer, Washer Hookup, Icemaker Connection
Waterfront Description Beach Front, Lake/Pond, Walk to, 3/10 to 1/2 Mile To Beach, Beach Ownership(Public)
Roof Type Shingle
Total Parking Spaces 4
Garage No
Building
Foundation Block, Stone
Sewer Public Sewer
Water Public
Architectural Style Colonial
Others
Senior Community false
Acceptable Financing Contract
Listing Terms Contract
Read Less Info
Want to know what your home might be worth? Contact us for a FREE valuation!

Our team is ready to help you sell your home for the highest possible price ASAP
Bought with Brendan Henry • Redfin Corp.

"My job is to find and attract mastery-based agents to the office, protect the culture, and make sure everyone is happy! "






