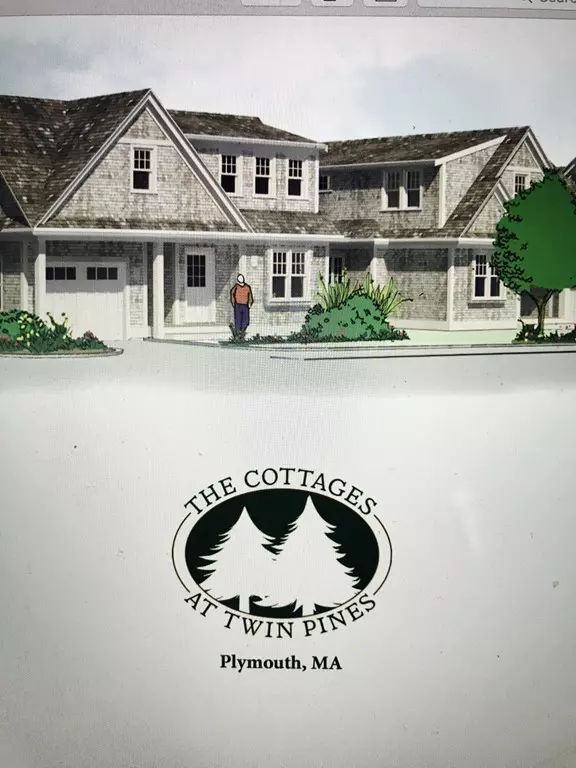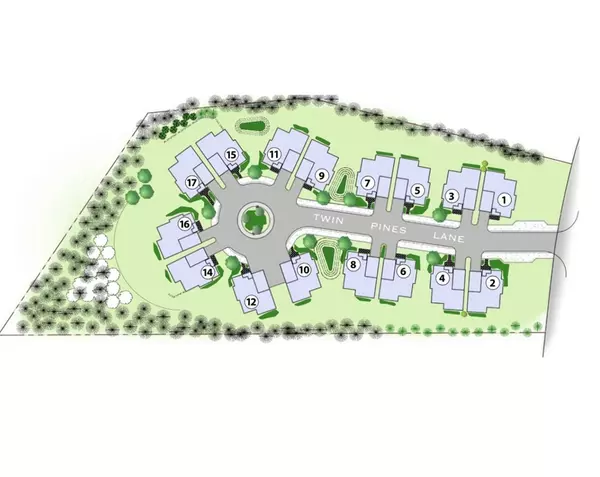$395,050
$359,900
9.8%For more information regarding the value of a property, please contact us for a free consultation.
2 Beds
2.5 Baths
1,610 SqFt
SOLD DATE : 09/24/2018
Key Details
Sold Price $395,050
Property Type Condo
Sub Type Condominium
Listing Status Sold
Purchase Type For Sale
Square Footage 1,610 sqft
Price per Sqft $245
MLS Listing ID 72205941
Sold Date 09/24/18
Style Shingle
Bedrooms 2
Full Baths 2
Half Baths 1
HOA Fees $250/mo
HOA Y/N true
Year Built 2017
Tax Year 2017
Property Sub-Type Condominium
Property Description
The Cottages at Twin Pines is West Plymouth's newest Development featuring 16 detached cottage style condominiums not age restricted with first floor master bedrooms. Choose from 3 models ~ The Willow features approximately 1610 sq ft of living space 2 bedrooms, 2.5 baths, open living room with gas fireplace with access to covered porch, chefs center island kitchen with granite and stainless steel appliances, adjacent dining room, hardwood flooring, master bedroom suite with double walk in closets or first floor laundry, full bath with double sinks and tile shower stall, mud room and powder room completes the first floor. The 2nd level boast a 2nd bedroom, full bath with loft area open to below and laundry. Options include ~ Screened in Porch and Patio option, extended deck, and fire pit. Private outside space, Cul-de-sac neighborhood, Minutes to commuter rail, expressway, shopping, area golf and historic downtown Plymouth. Pre construction pricing starting at 349,000.
Location
State MA
County Plymouth
Area West Plymouth
Zoning Res.
Direction Carver Rd close to Carver town line.
Rooms
Primary Bedroom Level Main
Dining Room Flooring - Hardwood
Kitchen Flooring - Hardwood, Pantry, Countertops - Stone/Granite/Solid, Open Floorplan, Stainless Steel Appliances, Gas Stove
Interior
Interior Features Balcony - Interior, High Speed Internet Hookup, Open Floorplan, Loft
Heating Natural Gas
Cooling Central Air
Flooring Wood, Tile, Flooring - Wall to Wall Carpet
Fireplaces Number 1
Fireplaces Type Living Room
Appliance Range, Dishwasher, Microwave, Utility Connections for Gas Range, Utility Connections for Electric Range, Utility Connections for Electric Dryer
Laundry Flooring - Stone/Ceramic Tile, Second Floor, In Unit, Washer Hookup
Exterior
Exterior Feature Rain Gutters, Professional Landscaping
Garage Spaces 1.0
Community Features Public Transportation, Shopping, Golf, Highway Access, Public School, T-Station
Utilities Available for Gas Range, for Electric Range, for Electric Dryer, Washer Hookup
Roof Type Shingle
Total Parking Spaces 2
Garage Yes
Building
Story 2
Sewer Private Sewer
Water Public
Architectural Style Shingle
Others
Pets Allowed Breed Restrictions
Senior Community false
Read Less Info
Want to know what your home might be worth? Contact us for a FREE valuation!

Our team is ready to help you sell your home for the highest possible price ASAP
Bought with Cheryl Phelan • Coldwell Banker Residential Brokerage - Plymouth
"My job is to find and attract mastery-based agents to the office, protect the culture, and make sure everyone is happy! "





