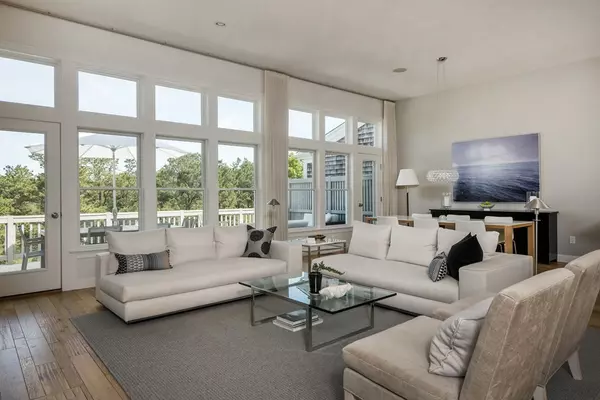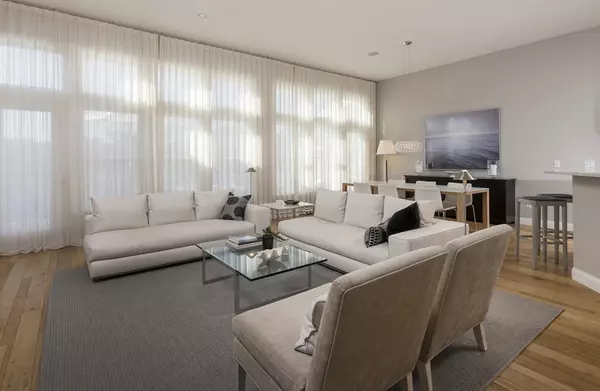$660,000
$669,000
1.3%For more information regarding the value of a property, please contact us for a free consultation.
3 Beds
4 Baths
3,010 SqFt
SOLD DATE : 09/07/2018
Key Details
Sold Price $660,000
Property Type Condo
Sub Type Condominium
Listing Status Sold
Purchase Type For Sale
Square Footage 3,010 sqft
Price per Sqft $219
MLS Listing ID 72345512
Sold Date 09/07/18
Bedrooms 3
Full Baths 4
HOA Fees $559/mo
HOA Y/N true
Year Built 2005
Annual Tax Amount $8,916
Tax Year 2018
Property Sub-Type Condominium
Property Description
Absolutely stunning is the only way to describe this “A” style home by the Green Company at Winslowe's View in The Pinehills. Upgrades galore! Three bedrooms include a first floor master suite; four full baths; formal dining room, and spacious great room with gas fireplace. A state of the art kitchen and expansive private deck are perfect for entertaining. Very flexible floorplan; stunning views of private reserve from back of home and an Asian-inspired garden in front courtyard; many custom upgrades and finishes selected by professional Interior DesIgner/owner. This home is sure to please the most discerning buyer.
Location
State MA
County Plymouth
Area Pinehills
Zoning OSMUD
Direction Rt. 3 to Exit 3; Enter Pinehills by the Red Barn; Right on Stonebridge Rd; Left at Winslowe's View
Rooms
Family Room Closet, Flooring - Wall to Wall Carpet
Primary Bedroom Level First
Dining Room Flooring - Hardwood, Recessed Lighting
Kitchen Closet/Cabinets - Custom Built, Flooring - Hardwood, Pantry
Interior
Interior Features Cedar Closet(s), Closet - Walk-in, Bathroom - Full, Countertops - Stone/Granite/Solid, Loft, Foyer, Game Room, Home Office, Bathroom
Heating Forced Air, Natural Gas
Cooling Central Air
Flooring Tile, Carpet, Hardwood, Flooring - Wall to Wall Carpet, Flooring - Hardwood, Flooring - Stone/Ceramic Tile
Fireplaces Number 1
Fireplaces Type Living Room
Appliance Oven, Dishwasher, Disposal, Microwave, Countertop Range, Refrigerator, Gas Water Heater, Tank Water Heater, Utility Connections for Gas Range, Utility Connections for Electric Dryer
Laundry Closet/Cabinets - Custom Built, Flooring - Stone/Ceramic Tile, First Floor, In Unit, Washer Hookup
Exterior
Exterior Feature Decorative Lighting, Professional Landscaping
Garage Spaces 2.0
Pool Association, In Ground, Heated
Community Features Shopping, Walk/Jog Trails, Golf
Utilities Available for Gas Range, for Electric Dryer, Washer Hookup
Roof Type Shingle
Total Parking Spaces 2
Garage Yes
Building
Story 2
Sewer Other
Water Private
Others
Pets Allowed Breed Restrictions
Senior Community false
Read Less Info
Want to know what your home might be worth? Contact us for a FREE valuation!

Our team is ready to help you sell your home for the highest possible price ASAP
Bought with The Kouri Team • Keller Williams Realty Boston South West
"My job is to find and attract mastery-based agents to the office, protect the culture, and make sure everyone is happy! "






