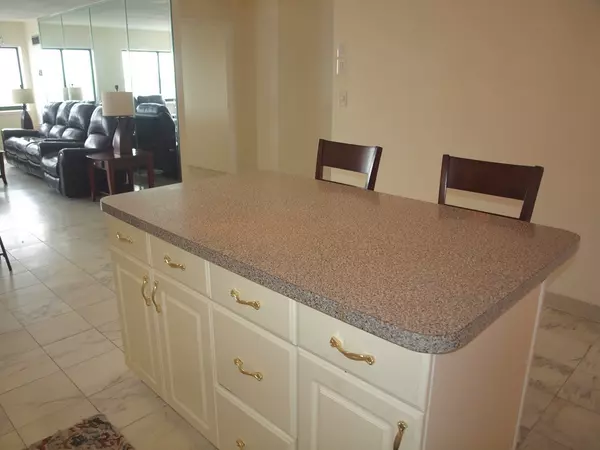$386,000
$349,900
10.3%For more information regarding the value of a property, please contact us for a free consultation.
2 Beds
2 Baths
1,090 SqFt
SOLD DATE : 08/17/2018
Key Details
Sold Price $386,000
Property Type Condo
Sub Type Condominium
Listing Status Sold
Purchase Type For Sale
Square Footage 1,090 sqft
Price per Sqft $354
MLS Listing ID 72359649
Sold Date 08/17/18
Bedrooms 2
Full Baths 2
HOA Fees $752/mo
HOA Y/N true
Year Built 1986
Annual Tax Amount $4,248
Tax Year 2018
Property Sub-Type Condominium
Property Description
SPECTACULAR OCEAN AND MARSH VIEWS from every window in this beautiful penthouse condo! Open and spacious best describes this well cared for unit in the highly sought after Breakers Condominium Building. The large kitchen features plenty of light cabinetry, some newer appliances, and an island for prep or dining. Open to the kitchen is a dining area and living room area great for entertaining with access to a balcony and panoramic views or the Atlantic Ocean, Revere Beach, and the Boston skyline! Master bedroom with it's own views of the beach and Boston has a huge walk-in closet and a full tile bath. Second bedroom has marsh views great for sunsets. Laundry in unit. Indoor pool, sauna, and extra storage in the building. COVERED PARKING. Close to T station, restaurant, and airport. Great location in well cared for building!
Location
State MA
County Suffolk
Zoning RC1
Direction Revere Street to Revere Beach...near the bath house
Rooms
Primary Bedroom Level First
Dining Room Flooring - Stone/Ceramic Tile, Open Floorplan
Kitchen Flooring - Stone/Ceramic Tile, Pantry, Kitchen Island, Open Floorplan, Recessed Lighting
Interior
Interior Features Entrance Foyer
Heating Forced Air, Heat Pump, Natural Gas
Cooling Central Air
Flooring Tile, Carpet, Flooring - Stone/Ceramic Tile
Appliance Range, Dishwasher, Disposal, Microwave, Refrigerator, Washer, Dryer, Utility Connections for Electric Range, Utility Connections for Electric Oven, Utility Connections for Electric Dryer
Laundry Dryer Hookup - Electric, Washer Hookup, In Building, In Unit
Exterior
Pool Association, In Ground, Indoor, Heated
Community Features Public Transportation, Shopping, Park, Walk/Jog Trails, Medical Facility, Highway Access, House of Worship, Marina, Private School, Public School, T-Station
Utilities Available for Electric Range, for Electric Oven, for Electric Dryer, Washer Hookup
Waterfront Description Waterfront, Beach Front, Ocean, Public, Beach Access, Ocean, Frontage, 0 to 1/10 Mile To Beach, Beach Ownership(Public)
Roof Type Tar/Gravel
Total Parking Spaces 1
Garage Yes
Building
Story 1
Sewer Public Sewer
Water Public
Others
Pets Allowed No
Acceptable Financing Contract
Listing Terms Contract
Read Less Info
Want to know what your home might be worth? Contact us for a FREE valuation!

Our team is ready to help you sell your home for the highest possible price ASAP
Bought with Edward Jones • Coldwell Banker Residential Brokerage - Cambridge - Huron Ave.

The buying and selling process is all about YOU. Whether you're a first time home buyer or a seasoned investor, I custom tailor my approach to suit YOUR needs.
Don't hesitate to reach out even for the most basic questions. I'm happy to help no matter where you are in the process.






