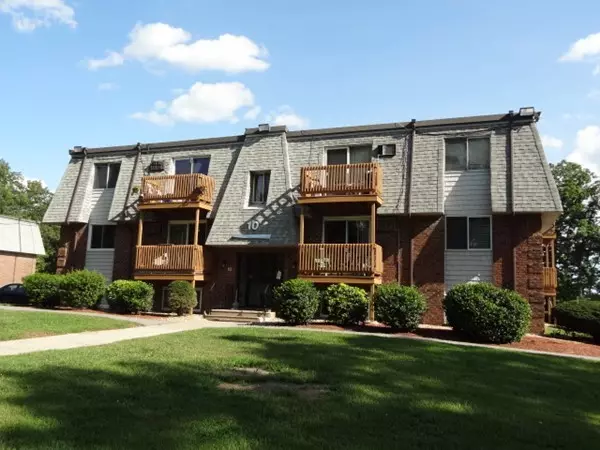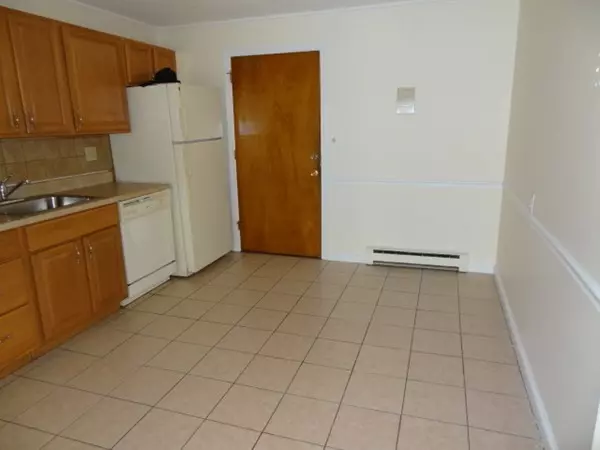$109,900
$109,900
For more information regarding the value of a property, please contact us for a free consultation.
1 Bed
1 Bath
620 SqFt
SOLD DATE : 10/22/2018
Key Details
Sold Price $109,900
Property Type Condo
Sub Type Condominium
Listing Status Sold
Purchase Type For Sale
Square Footage 620 sqft
Price per Sqft $177
MLS Listing ID 72389073
Sold Date 10/22/18
Bedrooms 1
Full Baths 1
HOA Fees $257/mo
HOA Y/N true
Year Built 1971
Annual Tax Amount $1,081
Tax Year 2018
Property Sub-Type Condominium
Property Description
Welcome home to this updated one bedroom condo at the Hazelwood Condominium Complex. This condo has been meticulously cared for over the years featuring updated kitchen with tile backsplash and tile flooring. The popular open concept of today awaits you as you enter from the kitchen to living room which is freshly painted with slider to deck. The spacious bedroom has walk in closet and wall to wall carpeting. The bathroom is updated with newer vanity and tile flooring. There is plenty of closet space in the unit and laundry in the lower level. Ample parking and guest parking available. This is a great opportunity for the first time home buyer, investor or someone looking to downsize. Only minutes to Route 93 and southern NH.
Location
State MA
County Middlesex
Zoning Res
Direction Rt 113 to Willard to Cheever to Thissell to Hazelwood Ave
Rooms
Primary Bedroom Level Second
Kitchen Flooring - Stone/Ceramic Tile, Dining Area, Pantry, Countertops - Upgraded, Cabinets - Upgraded
Interior
Heating Electric Baseboard, Electric, Individual, Unit Control
Cooling Wall Unit(s), Individual, Unit Control
Flooring Tile, Carpet
Appliance Range, Dishwasher, Disposal, Refrigerator, Gas Water Heater, Utility Connections for Electric Range, Utility Connections for Electric Oven
Laundry Gas Dryer Hookup, Washer Hookup, First Floor, In Building
Exterior
Community Features Public Transportation, Shopping, Medical Facility, Conservation Area, Highway Access, Public School
Utilities Available for Electric Range, for Electric Oven
Roof Type Shingle
Total Parking Spaces 2
Garage No
Building
Story 3
Sewer Public Sewer
Water Public
Others
Pets Allowed Breed Restrictions
Senior Community false
Read Less Info
Want to know what your home might be worth? Contact us for a FREE valuation!

Our team is ready to help you sell your home for the highest possible price ASAP
Bought with The Rogers / Melo Team • LAER Realty Partners
"My job is to find and attract mastery-based agents to the office, protect the culture, and make sure everyone is happy! "






