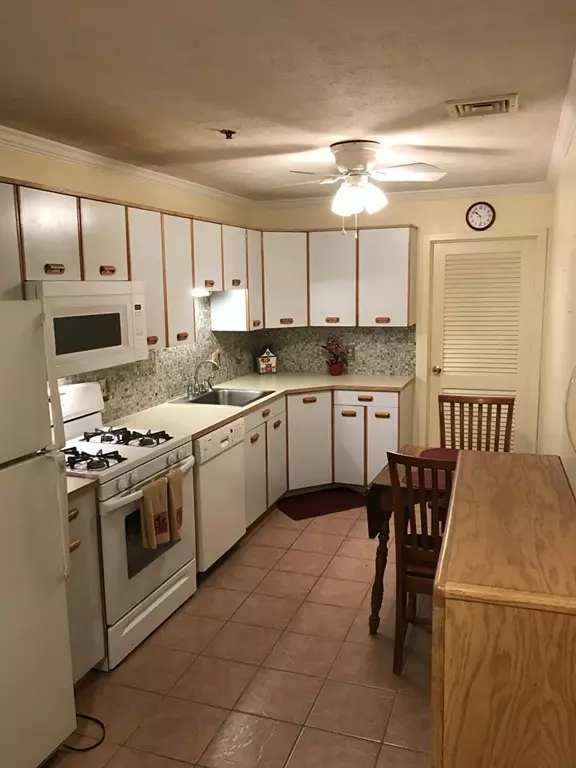$242,000
$244,900
1.2%For more information regarding the value of a property, please contact us for a free consultation.
2 Beds
2 Baths
1,358 SqFt
SOLD DATE : 01/08/2019
Key Details
Sold Price $242,000
Property Type Condo
Sub Type Condominium
Listing Status Sold
Purchase Type For Sale
Square Footage 1,358 sqft
Price per Sqft $178
MLS Listing ID 72410234
Sold Date 01/08/19
Bedrooms 2
Full Baths 2
HOA Fees $270/mo
HOA Y/N true
Year Built 1987
Annual Tax Amount $2,676
Tax Year 2018
Property Sub-Type Condominium
Property Description
Welcome Home to Dallas Park Condominiums, a highly sought-after age 55+Community. Comfortable and Spacious 2nd floor Unit features a fully applianced kitchen, Dining Area w/ Hardwood Flooring, Bright and Sunny Living Room w/ slider to balcony, 2 well-sized bedrooms, Master Bdrm with 2 double closets and 3/4 bathroom. Lots and Lots of closet space, ceiling fans, recessed lighting and crown moldings and In-unit washer/dryer (included). Harvey Windows, newer Heating, AC and water heater. Deeded Parking and storage in heated garage, elevator service to each level and well-landscaped grounds. Quick Closing available, so make your appointment today.
Location
State MA
County Middlesex
Zoning res
Direction Mammoth Rd to Dallas Dr, around circle to Mill St. Building 59
Rooms
Primary Bedroom Level Second
Kitchen Ceiling Fan(s), Flooring - Stone/Ceramic Tile
Interior
Heating Forced Air, Natural Gas
Cooling Central Air
Flooring Tile, Carpet, Hardwood
Appliance Range, Microwave, Refrigerator, Washer, Dryer, Gas Water Heater, Utility Connections for Gas Range, Utility Connections for Electric Dryer
Laundry Second Floor, In Unit
Exterior
Exterior Feature Balcony
Garage Spaces 1.0
Community Features Public Transportation, Shopping, Park, Golf, House of Worship, T-Station, University, Adult Community
Utilities Available for Gas Range, for Electric Dryer
Roof Type Shingle
Total Parking Spaces 1
Garage Yes
Building
Story 1
Sewer Public Sewer
Water Public
Others
Pets Allowed No
Senior Community true
Read Less Info
Want to know what your home might be worth? Contact us for a FREE valuation!

Our team is ready to help you sell your home for the highest possible price ASAP
Bought with Joanne Keefe • LAER Realty Partners
"My job is to find and attract mastery-based agents to the office, protect the culture, and make sure everyone is happy! "






