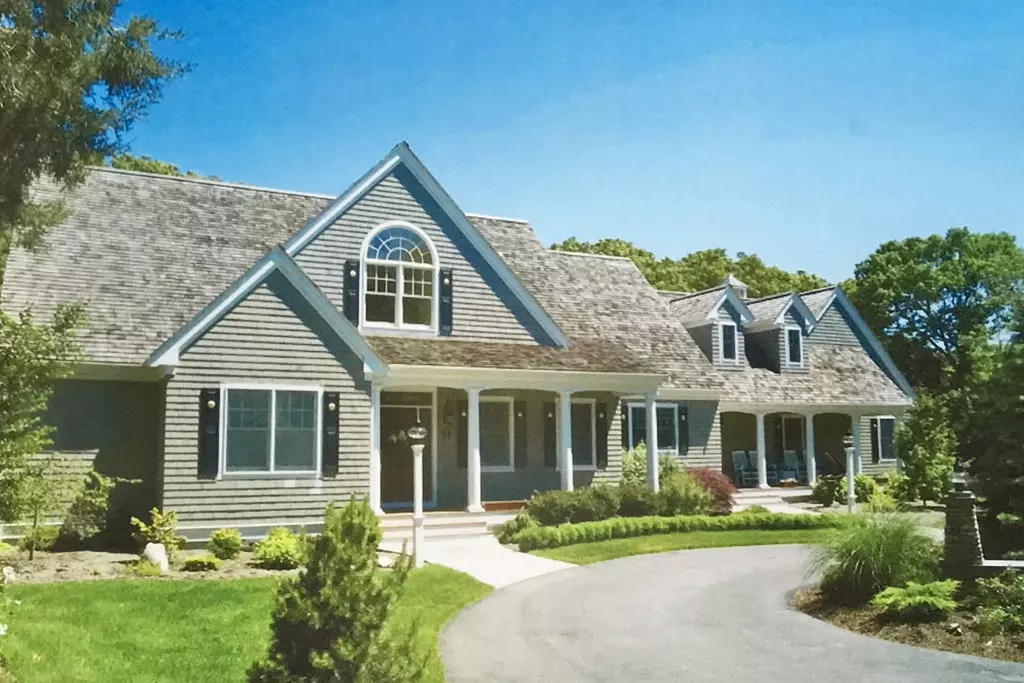$1,400,000
$1,499,900
6.7%For more information regarding the value of a property, please contact us for a free consultation.
4 Beds
4 Baths
4,543 SqFt
SOLD DATE : 11/26/2018
Key Details
Sold Price $1,400,000
Property Type Single Family Home
Sub Type Single Family Residence
Listing Status Sold
Purchase Type For Sale
Square Footage 4,543 sqft
Price per Sqft $308
MLS Listing ID 72304646
Sold Date 11/26/18
Style Cape
Bedrooms 4
Full Baths 3
Half Baths 2
HOA Fees $20/ann
HOA Y/N true
Year Built 2006
Annual Tax Amount $9,852
Tax Year 2018
Lot Size 0.490 Acres
Acres 0.49
Property Sub-Type Single Family Residence
Property Description
This spacious Cape blends architectural design and modern amenities in a unique fashion, while enjoying a great Old Silver location and private neighborhood beach. Monitor this 4500 sf smart home's security, indoor/outdoor sound system, 4K video system, all lighting, and heating and cooling needs through wall mounted tablets. Custom Cabinetry in the kitchen seamlessly integrates the Subzero refrigerator, Wolf range with custom hood, split draw dishwasher, convection oven and prep sink. First floor master bedroom has gas fireplace with marble mantle and is just one of three interior fireplaces, along with a stone wood burning exterior fireplace. Heated floors, towel rack, true walk in shower and soaking tub makes the bath sweet. Theatre room with remote shades and thundering sound system will engage you. Top notch mechanicals make this an energy star home. View the heated 3 car garage, 4 bedrooms, 5 baths and other features in the virtual tour, and then schedule a private tour.
Location
State MA
County Barnstable
Area West Falmouth
Zoning RB
Direction Quaker Road to Nemasket
Rooms
Family Room Flooring - Hardwood
Basement Full, Walk-Out Access, Interior Entry, Concrete, Unfinished
Primary Bedroom Level Main
Main Level Bedrooms 1
Dining Room Flooring - Hardwood, Recessed Lighting, Wainscoting
Kitchen Closet/Cabinets - Custom Built, Flooring - Stone/Ceramic Tile, Dining Area, Countertops - Stone/Granite/Solid, Countertops - Upgraded, Kitchen Island, Cabinets - Upgraded, Cable Hookup, Open Floorplan, Recessed Lighting, Stainless Steel Appliances
Interior
Interior Features Bathroom - Half, Wainscoting, High Speed Internet Hookup, Recessed Lighting, Closet - Walk-in, Closet - Cedar, Bathroom, Media Room, Wired for Sound
Heating Forced Air, Radiant, Natural Gas, Hydro Air, ENERGY STAR Qualified Equipment, Fireplace
Cooling Central Air, ENERGY STAR Qualified Equipment
Flooring Tile, Carpet, Hardwood, Flooring - Wall to Wall Carpet, Flooring - Stone/Ceramic Tile
Fireplaces Number 3
Fireplaces Type Family Room, Living Room
Appliance Oven, Dishwasher, Microwave, Indoor Grill, Countertop Range, Refrigerator, Range Hood, Gas Water Heater, Plumbed For Ice Maker, Utility Connections for Gas Range, Utility Connections for Gas Oven, Utility Connections for Gas Dryer
Laundry Laundry Closet, Closet/Cabinets - Custom Built, Washer Hookup, First Floor
Exterior
Exterior Feature Rain Gutters, Storage, Professional Landscaping, Sprinkler System, Decorative Lighting, Stone Wall
Garage Spaces 3.0
Fence Fenced/Enclosed
Utilities Available for Gas Range, for Gas Oven, for Gas Dryer, Washer Hookup, Icemaker Connection
Waterfront Description Beach Front, Beach Access, Ocean, Walk to, 0 to 1/10 Mile To Beach, Beach Ownership(Private,Association)
Roof Type Wood
Total Parking Spaces 9
Garage Yes
Building
Lot Description Corner Lot, Wooded
Foundation Concrete Perimeter
Sewer Private Sewer
Water Public
Architectural Style Cape
Read Less Info
Want to know what your home might be worth? Contact us for a FREE valuation!

Our team is ready to help you sell your home for the highest possible price ASAP
Bought with Debbie Brunell • Kinlin Grover Real Estate

"My job is to find and attract mastery-based agents to the office, protect the culture, and make sure everyone is happy! "






