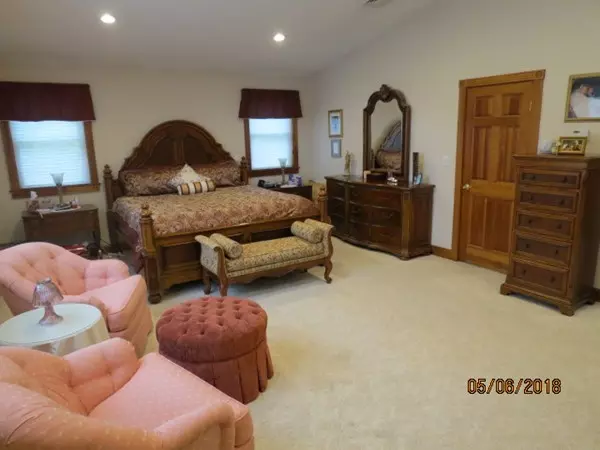$440,000
$449,900
2.2%For more information regarding the value of a property, please contact us for a free consultation.
5 Beds
2.5 Baths
4,520 SqFt
SOLD DATE : 10/30/2018
Key Details
Sold Price $440,000
Property Type Single Family Home
Sub Type Single Family Residence
Listing Status Sold
Purchase Type For Sale
Square Footage 4,520 sqft
Price per Sqft $97
MLS Listing ID 72325243
Sold Date 10/30/18
Style Ranch
Bedrooms 5
Full Baths 2
Half Baths 1
Year Built 1970
Annual Tax Amount $5,689
Tax Year 2018
Lot Size 0.930 Acres
Acres 0.93
Property Sub-Type Single Family Residence
Property Description
This home on the Westport line is the entertainers dream. Sprawling ranch with 5 beds and 2.5 baths huge sunroom and plenty of space to spread out. Multiple living areas and ample space to enjoy family and friends. Inside the home friends wont be able to wait to step outside to the backyard paradise with stone patio and firepit, separate stone patio with hot tub, heated pool with composite wraparound deck and a pool house with a wet bar and TV, half bath, outdoor shower and speakers that surround the yard for listening to music or your favorite sports game. This is a one of a kind home that will not be around for long. Other amenities include a whole house generator, huge double wide storage shed, backyard is completely fenced in, house has 3 fireplaces and 400 amp electric service. Call today for your private showing.
Location
State MA
County Bristol
Zoning R-80
Direction Route 195 East Exit 9 left off exit 2nd left onto Blossom Rd for 2 miles turn right on Indian Town
Rooms
Basement Partial, Interior Entry, Bulkhead, Concrete
Primary Bedroom Level Main
Main Level Bedrooms 1
Interior
Interior Features Cathedral Ceiling(s), Dining Area, Cable Hookup, High Speed Internet Hookup, Open Floorplan, Recessed Lighting, Ceiling - Cathedral, Ceiling Fan(s), Open Floor Plan, Slider, Great Room, Home Office, Sun Room, Sauna/Steam/Hot Tub, Wet Bar, Finish - Sheetrock, Wired for Sound
Heating Forced Air, Oil, Fireplace
Cooling Central Air, Heat Pump
Flooring Wood, Tile, Carpet, Hardwood, Flooring - Stone/Ceramic Tile, Flooring - Wall to Wall Carpet
Fireplaces Number 4
Fireplaces Type Master Bedroom
Appliance Oven, Dishwasher, Trash Compactor, Microwave, Countertop Range, Refrigerator, Washer, Dryer, Wine Refrigerator, Electric Water Heater, Plumbed For Ice Maker, Utility Connections for Electric Range, Utility Connections for Electric Oven, Utility Connections for Electric Dryer
Laundry Washer Hookup
Exterior
Exterior Feature Rain Gutters, Storage, Professional Landscaping, Decorative Lighting, Outdoor Shower, Stone Wall
Fence Fenced/Enclosed, Fenced
Pool Above Ground, Heated
Community Features Walk/Jog Trails, Conservation Area
Utilities Available for Electric Range, for Electric Oven, for Electric Dryer, Washer Hookup, Icemaker Connection
Roof Type Shingle
Total Parking Spaces 8
Garage No
Private Pool true
Building
Lot Description Wooded, Gentle Sloping
Foundation Concrete Perimeter
Sewer Private Sewer
Water Private
Architectural Style Ranch
Others
Acceptable Financing Contract
Listing Terms Contract
Read Less Info
Want to know what your home might be worth? Contact us for a FREE valuation!

Our team is ready to help you sell your home for the highest possible price ASAP
Bought with Michele Rapoza • KAM Realty

"My job is to find and attract mastery-based agents to the office, protect the culture, and make sure everyone is happy! "






