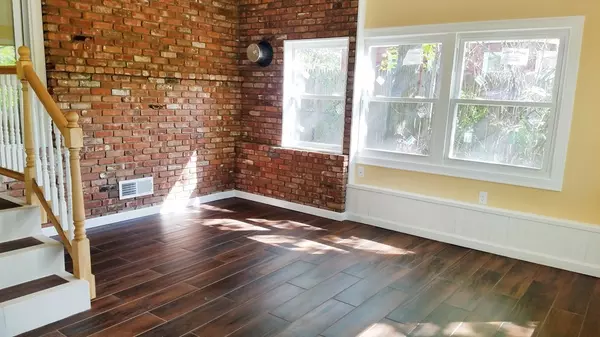$237,000
$249,000
4.8%For more information regarding the value of a property, please contact us for a free consultation.
3 Beds
1 Bath
2,160 SqFt
SOLD DATE : 09/28/2018
Key Details
Sold Price $237,000
Property Type Single Family Home
Sub Type Single Family Residence
Listing Status Sold
Purchase Type For Sale
Square Footage 2,160 sqft
Price per Sqft $109
MLS Listing ID 72331479
Sold Date 09/28/18
Style Ranch
Bedrooms 3
Full Baths 1
HOA Y/N false
Year Built 1955
Annual Tax Amount $3,016
Tax Year 2018
Lot Size 10,454 Sqft
Acres 0.24
Property Sub-Type Single Family Residence
Property Description
Sunny, single level living. This lovely ranch style home is nicely situated and has been entirely renovated. It offers brand new kitchen with stainless steel appliances, and granite tops. Hardwood floors throughout the first level. Open floor concept. Fully finished lower level features additional sq ft. Gently slopped front yard overlooking the street. Nice newly finished deck for evening cookouts. Less than a mile to the Shirley MBTA station makes it an ideal spot for commuting to Boston, access to downtown Shirley, and Rt.2.Quaint Ranch located just minutes from the center of town and highway access sits this 3 Bed, 1 Bath home with over 2,000 Sq Ft of cozy living space.
Location
State MA
County Middlesex
Zoning R1
Direction From Boston take Route 2 w to exit 36 to Shirley Rd to Valley View Way. From New HS take 495 S to 2W
Rooms
Basement Full, Finished
Primary Bedroom Level First
Interior
Interior Features Finish - Sheetrock
Heating Forced Air, Oil
Cooling Window Unit(s)
Flooring Wood, Carpet, Hardwood
Fireplaces Number 1
Appliance Range, Microwave, Refrigerator, Oil Water Heater, Utility Connections for Electric Range, Utility Connections for Electric Dryer
Laundry In Basement, Washer Hookup
Exterior
Fence Fenced/Enclosed, Fenced
Community Features Public Transportation, Highway Access, Public School, T-Station
Utilities Available for Electric Range, for Electric Dryer, Washer Hookup
Roof Type Shingle
Total Parking Spaces 2
Garage No
Building
Lot Description Gentle Sloping, Sloped
Foundation Concrete Perimeter
Sewer Private Sewer
Water Public
Architectural Style Ranch
Schools
Elementary Schools Laura A White
Middle Schools Ayer Shirley Re
High Schools Ayer S. Regiona
Others
Acceptable Financing Assumable
Listing Terms Assumable
Read Less Info
Want to know what your home might be worth? Contact us for a FREE valuation!

Our team is ready to help you sell your home for the highest possible price ASAP
Bought with Carl Gamberdella • Century 21 North East

"My job is to find and attract mastery-based agents to the office, protect the culture, and make sure everyone is happy! "






