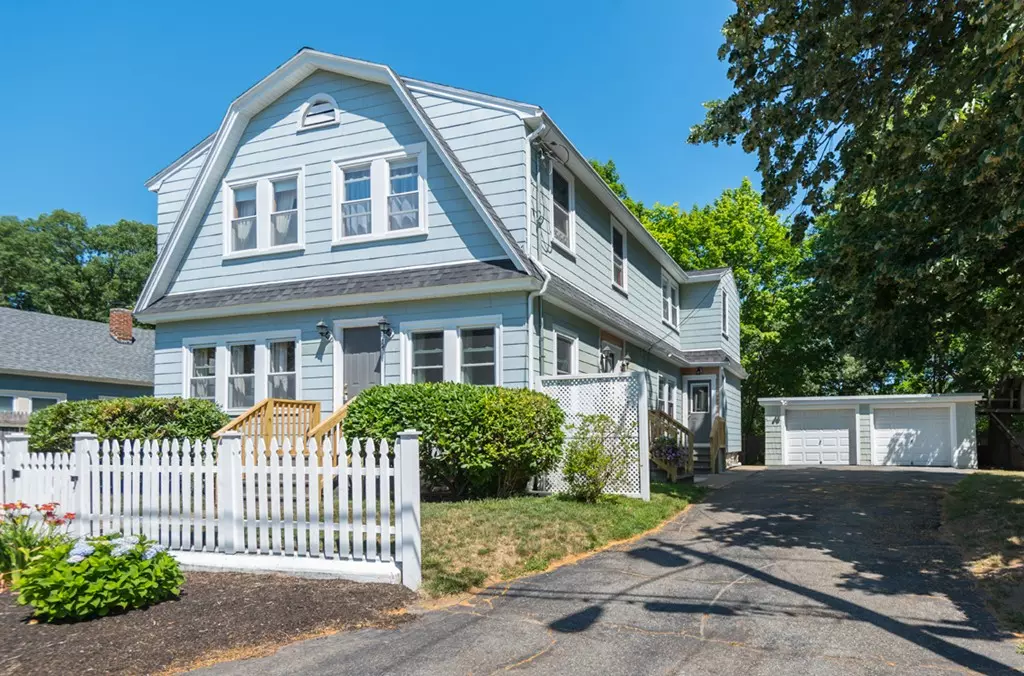$515,000
$499,900
3.0%For more information regarding the value of a property, please contact us for a free consultation.
5 Beds
2 Baths
2,526 SqFt
SOLD DATE : 08/28/2018
Key Details
Sold Price $515,000
Property Type Single Family Home
Sub Type Single Family Residence
Listing Status Sold
Purchase Type For Sale
Square Footage 2,526 sqft
Price per Sqft $203
MLS Listing ID 72361718
Sold Date 08/28/18
Style Gambrel /Dutch
Bedrooms 5
Full Baths 2
HOA Y/N false
Year Built 1924
Annual Tax Amount $5,755
Tax Year 2018
Lot Size 7,840 Sqft
Acres 0.18
Property Sub-Type Single Family Residence
Property Description
Excellent opportunity to convert this current single family home back to its original two family condition! Easy adjustments to egress and second floor kitchen makes this an excellent owner occupied home with income or an investment property. This home features an updated kitchen with granite counter-tops, stainless steel appliances, maple cabinetry and tile flooring. Additional upgrades include newer roof, heating, hot water, electric panels and most windows. Fabulous turnkey property with curb appeal! Additional features include 2 car detached garage, fenced yard and sought after school district! Easy access to town, commute routes and schools add to this attractive home.
Location
State MA
County Essex
Zoning SRA
Direction Corbett to Juliette St
Rooms
Basement Full, Interior Entry, Concrete
Primary Bedroom Level Second
Dining Room Ceiling Fan(s), Flooring - Hardwood
Kitchen Flooring - Stone/Ceramic Tile, Countertops - Stone/Granite/Solid, Stainless Steel Appliances, Gas Stove
Interior
Interior Features Office, Center Hall
Heating Central, Steam, Natural Gas
Cooling None
Flooring Wood, Tile, Flooring - Hardwood, Flooring - Wood
Appliance Range, Dishwasher, Microwave, Refrigerator, Gas Water Heater, Tank Water Heater, Plumbed For Ice Maker, Utility Connections for Gas Range, Utility Connections for Gas Oven, Utility Connections for Gas Dryer, Utility Connections for Electric Dryer
Laundry In Basement
Exterior
Exterior Feature Rain Gutters, Storage
Garage Spaces 2.0
Fence Fenced
Community Features Public Transportation, Shopping, Park, Golf
Utilities Available for Gas Range, for Gas Oven, for Gas Dryer, for Electric Dryer, Icemaker Connection
Roof Type Shingle
Total Parking Spaces 4
Garage Yes
Building
Foundation Stone
Sewer Public Sewer
Water Public
Architectural Style Gambrel /Dutch
Schools
Elementary Schools West
Middle Schools West
High Schools Ahs
Others
Senior Community false
Read Less Info
Want to know what your home might be worth? Contact us for a FREE valuation!

Our team is ready to help you sell your home for the highest possible price ASAP
Bought with Stephanie Warren • Coldwell Banker Residential Brokerage - Andover
"My job is to find and attract mastery-based agents to the office, protect the culture, and make sure everyone is happy! "






