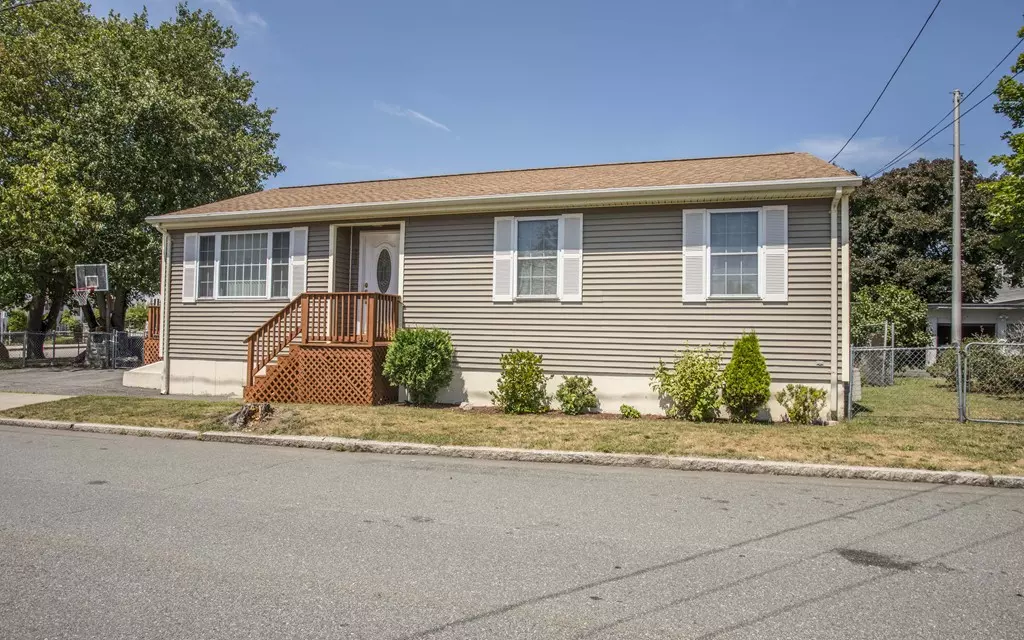$239,000
$239,900
0.4%For more information regarding the value of a property, please contact us for a free consultation.
3 Beds
1 Bath
1,056 SqFt
SOLD DATE : 10/26/2018
Key Details
Sold Price $239,000
Property Type Single Family Home
Sub Type Single Family Residence
Listing Status Sold
Purchase Type For Sale
Square Footage 1,056 sqft
Price per Sqft $226
MLS Listing ID 72373190
Sold Date 10/26/18
Style Ranch
Bedrooms 3
Full Baths 1
HOA Y/N false
Year Built 2001
Annual Tax Amount $2,649
Tax Year 2018
Lot Size 3,920 Sqft
Acres 0.09
Property Sub-Type Single Family Residence
Property Description
Beautiful three-bedroom ranch boasts an open floor plan with cathedral ceilings and recessed lighting. The bright lovely kitchen has an island and beautiful cabinets. Off the kitchen is a very nice dining area leading to a very large side deck. The living room is very airy and spacious with a gas fireplace. The bedrooms are all very nice sizes. This home is move in ready for wonderful family to enjoy. Parking is off street for two cars side by side.The side yard is fenced in for the family pet or a wandering toddler. Very convenient to downtown and area highways.
Location
State MA
County Bristol
Zoning M
Direction I-195 to X 6-7 (Plymouth Ave) right on Bedford St., left on Beattie St.
Rooms
Basement Full
Primary Bedroom Level First
Dining Room Balcony / Deck, Deck - Exterior, Open Floorplan, Slider
Kitchen Flooring - Laminate, Countertops - Upgraded, Kitchen Island, Open Floorplan, Recessed Lighting
Interior
Heating Central, Baseboard, Natural Gas
Cooling Central Air
Flooring Laminate
Fireplaces Number 1
Fireplaces Type Living Room
Appliance Range, Dishwasher, Microwave, Refrigerator, Electric Water Heater, Utility Connections for Electric Range, Utility Connections for Electric Dryer
Laundry In Basement, Washer Hookup
Exterior
Community Features Public Transportation, Shopping, Medical Facility, Laundromat
Utilities Available for Electric Range, for Electric Dryer, Washer Hookup
Roof Type Shingle
Total Parking Spaces 2
Garage No
Building
Lot Description Corner Lot
Foundation Concrete Perimeter
Sewer Public Sewer
Water Public
Architectural Style Ranch
Others
Senior Community false
Acceptable Financing Contract
Listing Terms Contract
Read Less Info
Want to know what your home might be worth? Contact us for a FREE valuation!

Our team is ready to help you sell your home for the highest possible price ASAP
Bought with Lauren Tansey Lima • JT Realty Group LLC

"My job is to find and attract mastery-based agents to the office, protect the culture, and make sure everyone is happy! "






