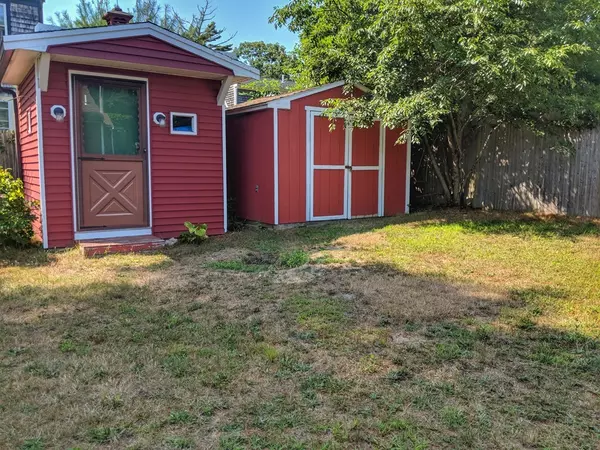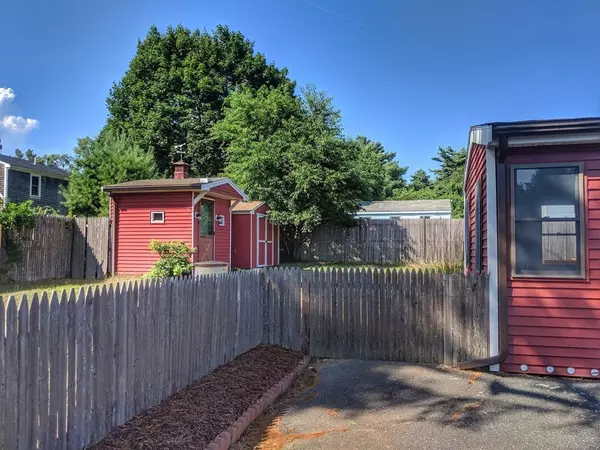$265,000
$259,900
2.0%For more information regarding the value of a property, please contact us for a free consultation.
3 Beds
1 Bath
1,576 SqFt
SOLD DATE : 09/21/2018
Key Details
Sold Price $265,000
Property Type Single Family Home
Sub Type Single Family Residence
Listing Status Sold
Purchase Type For Sale
Square Footage 1,576 sqft
Price per Sqft $168
MLS Listing ID 72374864
Sold Date 09/21/18
Style Ranch
Bedrooms 3
Full Baths 1
Year Built 1960
Annual Tax Amount $3,361
Tax Year 2018
Lot Size 6,534 Sqft
Acres 0.15
Property Sub-Type Single Family Residence
Property Description
Pride of ownership is evident in this immaculate home! Great use of space with TONS of hidden storage. Seller has done many updates over the years while keeping the character of this home intact. Renovations include a totally rehabbed kitchen, septic, roof, water heater, windows, bulkhead, mudroom, sunroom, dishwasher, microwave and more! Great floor plan offers diversity that would work for every buyer! Spacious mudroom and heated year round sunroom w/cable offer even more living space! Kitchen has tons of cabinet space, a huge pantry, recessed lighting, cable hook up and all appliances stay! Large dining area can fit the biggest of furniture. Big bathroom with lots of space and a huge heated closet. Aside from the kitchen, bath & mudroom there are 7 SPACIOUS ROOMS ready to suit your needs.Generator hook up, fenced yard, 2 sheds, town water, huge basement and so much more! Great location close to hwys, bridges,shopping, restaurants &1 hr to BOS/RI.
Location
State MA
County Plymouth
Zoning RR
Direction Redbrook/Head of the Bay to Lake Dr
Rooms
Basement Full, Partially Finished, Interior Entry, Bulkhead, Concrete
Primary Bedroom Level Main
Dining Room Open Floorplan, Remodeled
Kitchen Flooring - Stone/Ceramic Tile, Pantry, Open Floorplan, Recessed Lighting, Remodeled, Gas Stove
Interior
Interior Features Closet, Closet/Cabinets - Custom Built, Den, Mud Room, Sun Room
Heating Electric, Propane
Cooling None
Appliance Range, Dishwasher, Microwave, Refrigerator, Washer, Dryer, Utility Connections for Electric Range
Laundry In Basement
Exterior
Exterior Feature Storage
Fence Fenced/Enclosed, Fenced
Utilities Available for Electric Range
Waterfront Description Beach Front, Lake/Pond, 3/10 to 1/2 Mile To Beach
Roof Type Shingle
Total Parking Spaces 5
Garage No
Building
Lot Description Level
Foundation Concrete Perimeter, Block
Sewer Private Sewer
Water Public
Architectural Style Ranch
Others
Senior Community false
Read Less Info
Want to know what your home might be worth? Contact us for a FREE valuation!

Our team is ready to help you sell your home for the highest possible price ASAP
Bought with Scott Botelho • RE/MAX Vantage
"My job is to find and attract mastery-based agents to the office, protect the culture, and make sure everyone is happy! "






