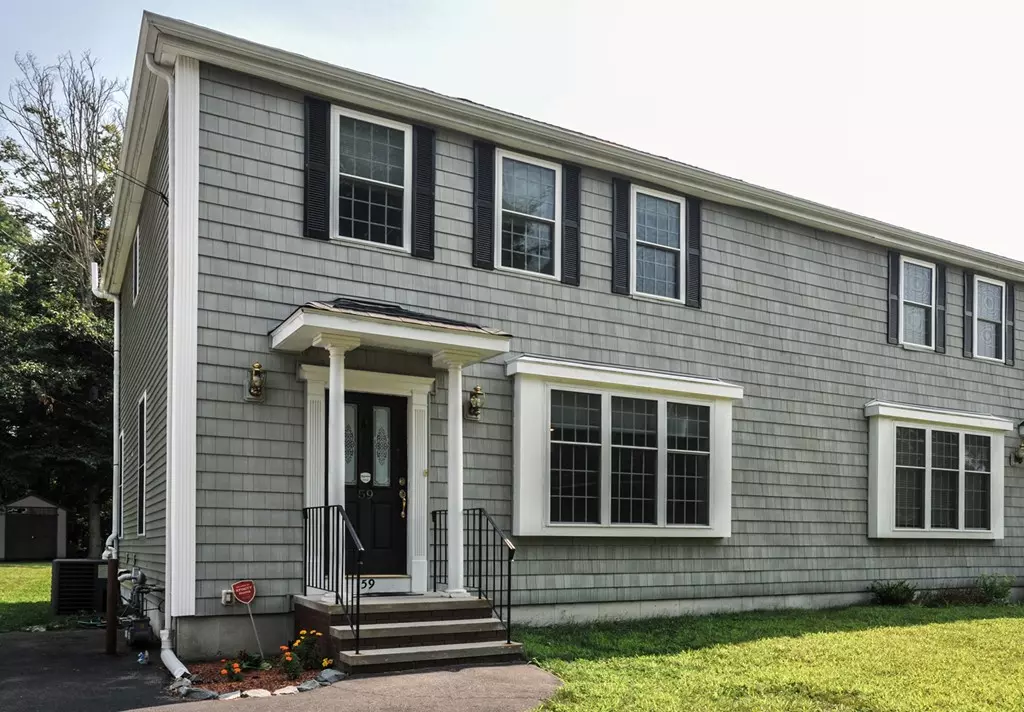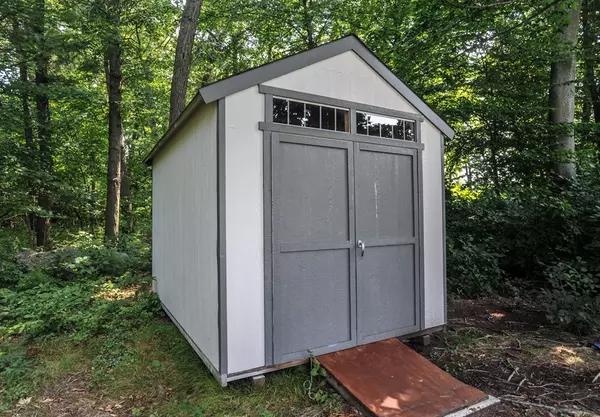$304,000
$299,990
1.3%For more information regarding the value of a property, please contact us for a free consultation.
2 Beds
2 Baths
1,404 SqFt
SOLD DATE : 10/22/2018
Key Details
Sold Price $304,000
Property Type Single Family Home
Sub Type Single Family Residence
Listing Status Sold
Purchase Type For Sale
Square Footage 1,404 sqft
Price per Sqft $216
MLS Listing ID 72382813
Sold Date 10/22/18
Style Colonial
Bedrooms 2
Full Baths 2
HOA Y/N false
Year Built 2007
Annual Tax Amount $4,667
Tax Year 2018
Property Sub-Type Single Family Residence
Property Description
Fairly recent construction, built in 2007. Nothing to do, just move in. This home is half a duplex (town classifies it as a condo). It features an open floor plan with the living room leading to a large kitchen and dining area. Kitchen has cherry cabinets, granite counter tops and SS appliances. The home is very bright and sunny. Sliding glass doors lead out to the deck and level backyard bordered by a wooded area. Second floor has a large bedroom with an ensuite bathroom which includes a large Jacuzzi tub, a smaller bedroom, and a full bath with washer and dryer.
Location
State MA
County Plymouth
Zoning R30
Direction Head West on Rt 123 (Brockton Ave), pass Walmart and take a right on Mill St.
Rooms
Basement Full
Primary Bedroom Level Second
Dining Room Flooring - Hardwood
Kitchen Flooring - Hardwood, Countertops - Stone/Granite/Solid
Interior
Interior Features Sauna/Steam/Hot Tub
Heating Forced Air, Natural Gas
Cooling Central Air
Flooring Tile, Carpet, Hardwood
Appliance Range, Dishwasher, Microwave, Refrigerator, Washer, Dryer, Gas Water Heater, Utility Connections for Gas Range, Utility Connections for Electric Dryer
Laundry Washer Hookup
Exterior
Exterior Feature Storage
Utilities Available for Gas Range, for Electric Dryer, Washer Hookup
Roof Type Shingle
Total Parking Spaces 2
Garage No
Building
Lot Description Level, Sloped
Foundation Concrete Perimeter
Sewer Public Sewer
Water Public
Architectural Style Colonial
Others
Acceptable Financing Lender Approval Required
Listing Terms Lender Approval Required
Read Less Info
Want to know what your home might be worth? Contact us for a FREE valuation!

Our team is ready to help you sell your home for the highest possible price ASAP
Bought with Paige McBride • Boston Connect Real Estate

"My job is to find and attract mastery-based agents to the office, protect the culture, and make sure everyone is happy! "






