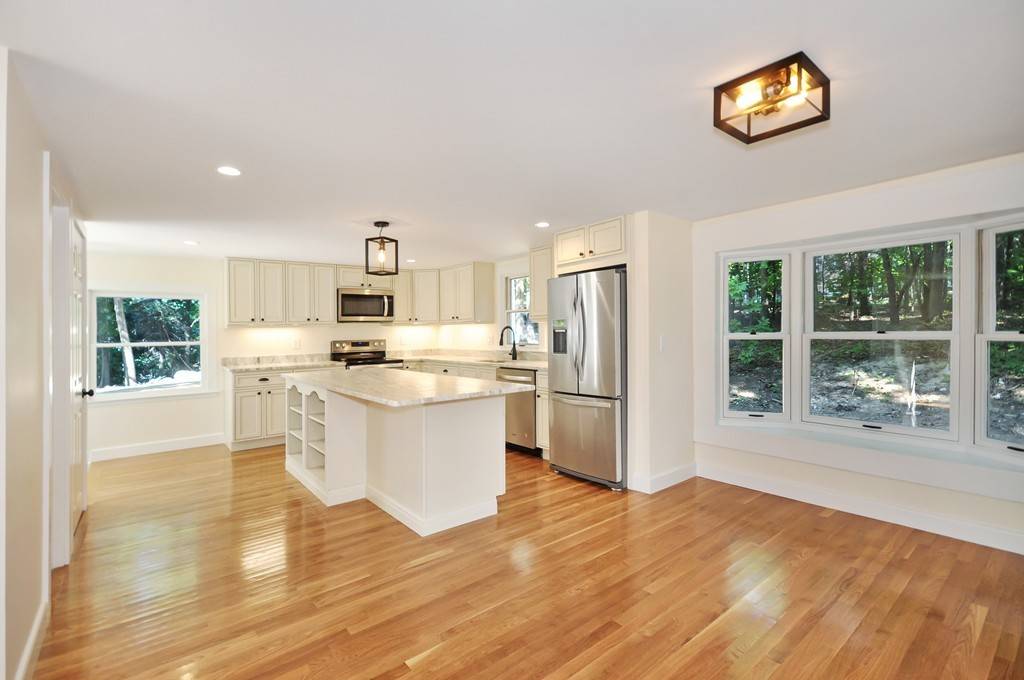$505,000
$499,000
1.2%For more information regarding the value of a property, please contact us for a free consultation.
3 Beds
1.5 Baths
1,115 SqFt
SOLD DATE : 10/31/2018
Key Details
Sold Price $505,000
Property Type Single Family Home
Sub Type Single Family Residence
Listing Status Sold
Purchase Type For Sale
Square Footage 1,115 sqft
Price per Sqft $452
MLS Listing ID 72392613
Sold Date 10/31/18
Style Ranch
Bedrooms 3
Full Baths 1
Half Baths 1
Year Built 1954
Annual Tax Amount $6,016
Tax Year 2018
Lot Size 0.980 Acres
Acres 0.98
Property Sub-Type Single Family Residence
Property Description
A COMMUTERS DREAM! 113 Central Street is LOCATED JUST UNDER A MILE from the SOUTH ACTON MBTA line. You do not want to miss out on THIS TURN KEY BEAUTIFULLY RENOVATED HOME!! No expense was spared on this 3 bedroom 1.5 bath ranch, which is SITED ON A NICE PRIVATE LOT set back from Central Street. A NEW ROOF, SPRAY FOAM INSULATED ATTIC, ELEGANT NEW KITCHEN, UPDATED ELECTRICAL, and TASTEFULLY RENOVATED BATHROOMS are just a few up the updates this home has to offer. Enjoy entertaining with an OVERSIZED ISLAND THAT SEATS FOUR! The OPEN FLOOR PLAN separates this ranch from the rest!! Don't like doing laundry in the basement? THIS HOME IS YOUR DREAM WITH FIRST FLOOR LAUNDRY!! That is not all! There is plenty of storage space in your OVERSIZED TWO CAR GARAGE!! NEW FOUR BEDROOM SEPTIC JUST INSTALLED! This one will go quick!!
Location
State MA
County Middlesex
Zoning R-2
Direction Main Street to Central Street.
Rooms
Basement Sump Pump, Concrete, Unfinished
Primary Bedroom Level First
Dining Room Flooring - Hardwood, Window(s) - Bay/Bow/Box, Exterior Access, Open Floorplan, Remodeled
Kitchen Flooring - Hardwood, Countertops - Stone/Granite/Solid, Kitchen Island, Cabinets - Upgraded, Remodeled, Stainless Steel Appliances
Interior
Heating Forced Air
Cooling Window Unit(s)
Flooring Tile, Hardwood
Appliance Range, Dishwasher, Microwave, Refrigerator, Oil Water Heater, Tank Water Heater, Utility Connections for Electric Range, Utility Connections for Electric Oven, Utility Connections for Electric Dryer
Laundry Flooring - Stone/Ceramic Tile, Electric Dryer Hookup, Washer Hookup, First Floor
Exterior
Garage Spaces 2.0
Community Features Public Transportation, Shopping, Walk/Jog Trails, Bike Path, Public School, T-Station
Utilities Available for Electric Range, for Electric Oven, for Electric Dryer, Washer Hookup
Roof Type Shingle
Total Parking Spaces 6
Garage Yes
Building
Lot Description Cleared, Level
Foundation Concrete Perimeter
Sewer Private Sewer
Water Public
Architectural Style Ranch
Schools
Elementary Schools Choice
Middle Schools R.J. Grey
High Schools Abrhs
Read Less Info
Want to know what your home might be worth? Contact us for a FREE valuation!

Our team is ready to help you sell your home for the highest possible price ASAP
Bought with Shelley Moore • The Attias Group, LLC
"My job is to find and attract mastery-based agents to the office, protect the culture, and make sure everyone is happy! "






