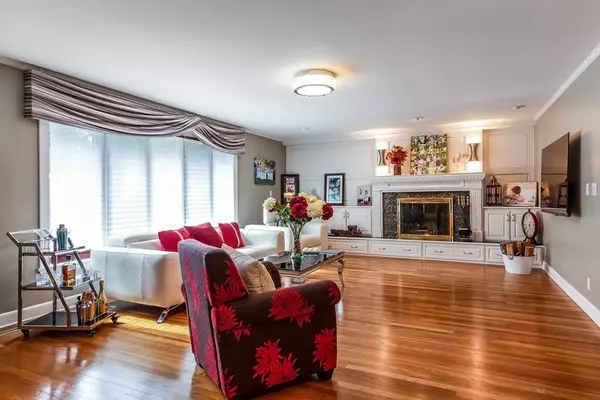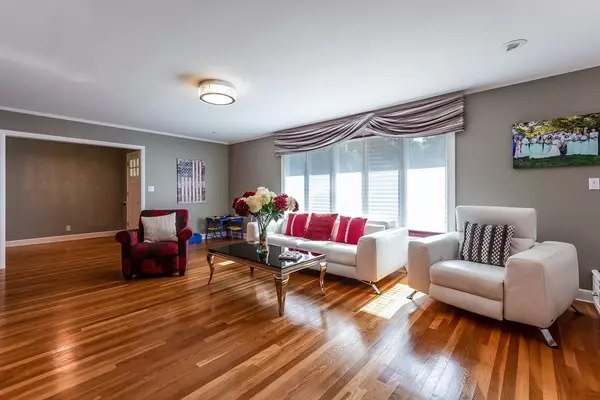$471,000
$489,999
3.9%For more information regarding the value of a property, please contact us for a free consultation.
3 Beds
3 Baths
2,856 SqFt
SOLD DATE : 01/04/2019
Key Details
Sold Price $471,000
Property Type Single Family Home
Sub Type Single Family Residence
Listing Status Sold
Purchase Type For Sale
Square Footage 2,856 sqft
Price per Sqft $164
MLS Listing ID 72395544
Sold Date 01/04/19
Style Contemporary, Raised Ranch
Bedrooms 3
Full Baths 3
Year Built 1956
Annual Tax Amount $5,286
Tax Year 2018
Lot Size 0.350 Acres
Acres 0.35
Property Sub-Type Single Family Residence
Property Description
Exquisite Highlands Luxury Home located on desirable Highcrest Road .This home is a sprawling fully insulated single level home featuring recessed lighting, gleaming hardwood flooring and tile. Three bedrooms , three granite dressed full bathrooms, 2 fireplaces.The galley style kitchen is dressed in stainless steel double ovens, a cook top and large refrigerator and granite counter tops.A breakfast nook leads into the living room with a built in entertainment center . The lower level of the home features a wet bar,game room and fireplaced family room . For comfort in every season there is central Air Conditioning and heat .Enjoy the morning sun in the large window and skylight dressed sun room.The exterior features a farmers porch and a professionally landscaped large fenced in lot featuring a sprinkler system and a large composite trex deck off of the sun room for entertaining guests. This home is truly a gem with many more great features, updates and amenities.
Location
State MA
County Bristol
Zoning Res
Direction Highland Ave to Herman to Highcrest
Rooms
Family Room Cable Hookup, High Speed Internet Hookup, Open Floorplan, Recessed Lighting
Basement Full, Partially Finished, Walk-Out Access, Interior Entry, Garage Access, Concrete
Primary Bedroom Level Main
Main Level Bedrooms 3
Dining Room Closet/Cabinets - Custom Built, Flooring - Hardwood, Breakfast Bar / Nook, Cable Hookup, Open Floorplan
Kitchen Flooring - Hardwood, Window(s) - Picture, Pantry, Countertops - Stone/Granite/Solid, Breakfast Bar / Nook, Cabinets - Upgraded, Recessed Lighting, Stainless Steel Appliances
Interior
Interior Features Cathedral Ceiling(s), Ceiling Fan(s), Cable Hookup, Open Floorplan, Slider, Sun Room
Heating Forced Air, Natural Gas
Cooling Central Air, Whole House Fan
Flooring Tile, Hardwood, Flooring - Stone/Ceramic Tile
Fireplaces Number 2
Fireplaces Type Living Room
Appliance Oven, Dishwasher, Disposal, Countertop Range, Refrigerator, Washer, Dryer, ENERGY STAR Qualified Refrigerator, ENERGY STAR Qualified Dryer, ENERGY STAR Qualified Dishwasher, ENERGY STAR Qualified Washer, Range Hood, Cooktop, Gas Water Heater, Tank Water Heater, Plumbed For Ice Maker, Utility Connections for Gas Range, Utility Connections for Gas Oven, Utility Connections for Electric Dryer
Laundry In Basement, Washer Hookup
Exterior
Exterior Feature Rain Gutters, Storage, Professional Landscaping, Sprinkler System, Decorative Lighting, Garden, Stone Wall
Garage Spaces 2.0
Fence Fenced, Invisible
Community Features Public Transportation, Shopping, Park, Walk/Jog Trails, Golf, Medical Facility, Conservation Area, Highway Access, House of Worship, Marina, Private School, Public School
Utilities Available for Gas Range, for Gas Oven, for Electric Dryer, Washer Hookup, Icemaker Connection
Roof Type Shingle
Total Parking Spaces 8
Garage Yes
Building
Lot Description Wooded
Foundation Concrete Perimeter
Sewer Public Sewer
Water Public
Architectural Style Contemporary, Raised Ranch
Read Less Info
Want to know what your home might be worth? Contact us for a FREE valuation!

Our team is ready to help you sell your home for the highest possible price ASAP
Bought with Sean Lawrence • Teri Degnan Real Estate & Consulting, LTD

"My job is to find and attract mastery-based agents to the office, protect the culture, and make sure everyone is happy! "






