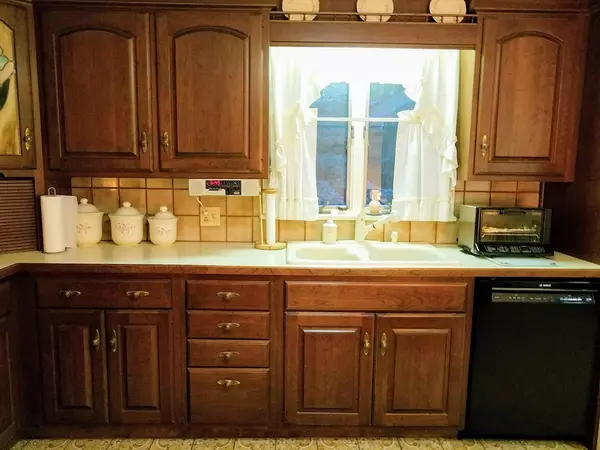$268,000
$284,900
5.9%For more information regarding the value of a property, please contact us for a free consultation.
3 Beds
1.5 Baths
1,984 SqFt
SOLD DATE : 12/28/2018
Key Details
Sold Price $268,000
Property Type Single Family Home
Sub Type Single Family Residence
Listing Status Sold
Purchase Type For Sale
Square Footage 1,984 sqft
Price per Sqft $135
MLS Listing ID 72399292
Sold Date 12/28/18
Style Ranch
Bedrooms 3
Full Baths 1
Half Baths 1
Year Built 1960
Annual Tax Amount $3,862
Tax Year 2018
Lot Size 0.500 Acres
Acres 0.5
Property Sub-Type Single Family Residence
Property Description
Mint condition has been lovingly cared for by this family for 60 years. It is time to put this gem of a home in another family's hands! Beautiful Cherry cabinets in the eat in kitchen. Living room has a fireplace, raised panel, bay window and crown molding. Dining room boasts crown molding and bay window. Some hardwood under some carpeting. A bonus den room with gas fireplace and a 4 season enclosed sun room with cathedral ceiling with a composite deck and vinyl railings! Beautiful level private back yard! Don't miss out on this opportunity!
Location
State MA
County Middlesex
Zoning R2
Direction Use GPS
Rooms
Family Room Closet/Cabinets - Custom Built, Flooring - Wall to Wall Carpet, Exterior Access
Basement Full, Bulkhead, Concrete
Primary Bedroom Level Main
Main Level Bedrooms 3
Dining Room Window(s) - Bay/Bow/Box, Open Floorplan
Kitchen Closet, Flooring - Vinyl, Dining Area
Interior
Interior Features Ceiling Fan(s), Sun Room
Heating Baseboard, Electric Baseboard, Natural Gas
Cooling None
Flooring Vinyl, Carpet, Flooring - Wall to Wall Carpet
Fireplaces Number 2
Fireplaces Type Family Room, Living Room
Appliance Range, Dishwasher, Refrigerator, Washer, Dryer, Utility Connections for Electric Range
Laundry Closet/Cabinets - Custom Built, Flooring - Vinyl, Main Level, Washer Hookup, First Floor
Exterior
Exterior Feature Storage
Community Features Park, Highway Access, Public School, T-Station
Utilities Available for Electric Range
Roof Type Shingle
Total Parking Spaces 5
Garage No
Building
Lot Description Gentle Sloping, Level
Foundation Concrete Perimeter
Sewer Public Sewer
Water Public
Architectural Style Ranch
Schools
Elementary Schools Pub/Pri
Middle Schools Pub/Pri
High Schools Pub/Pri
Others
Senior Community false
Read Less Info
Want to know what your home might be worth? Contact us for a FREE valuation!

Our team is ready to help you sell your home for the highest possible price ASAP
Bought with Jackie Esielionis • LAER Realty Partners

"My job is to find and attract mastery-based agents to the office, protect the culture, and make sure everyone is happy! "






