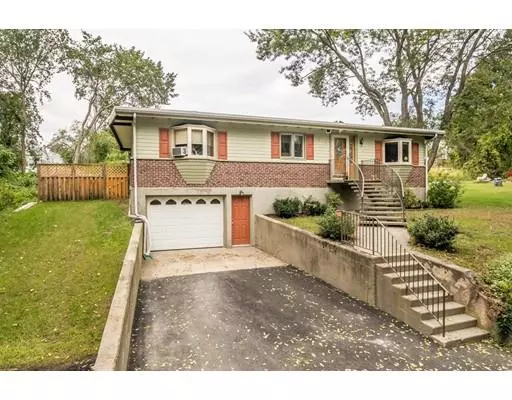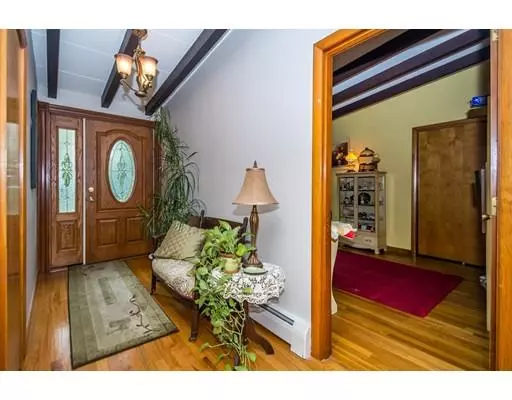$365,000
$375,000
2.7%For more information regarding the value of a property, please contact us for a free consultation.
3 Beds
2 Baths
2,380 SqFt
SOLD DATE : 01/22/2019
Key Details
Sold Price $365,000
Property Type Single Family Home
Sub Type Single Family Residence
Listing Status Sold
Purchase Type For Sale
Square Footage 2,380 sqft
Price per Sqft $153
MLS Listing ID 72401112
Sold Date 01/22/19
Style Ranch
Bedrooms 3
Full Baths 2
Year Built 1962
Annual Tax Amount $4,355
Tax Year 2018
Lot Size 9,583 Sqft
Acres 0.22
Property Sub-Type Single Family Residence
Property Description
A masterful design! Welcome to this very unique, multi level ranch featuring a large living room with hardwood, fireplace, lots of windows and beamed ceilings. Entertain in grand style. Enjoy the custom design of the kitchen that has tons of storage space with center island cook-top, built in oven, microwave and a slider leading to the manicured back yard. Head down from the dining room to the lower living room where you will find another fireplace and bar. Finally the game room... Have a pool tournament right at home because the pool table is yours as a gift! Enjoy all the privacy of being at the end of a dead end street. Great yard, and a NEW ROOF! This home was made for entertaining.
Location
State MA
County Middlesex
Zoning R3
Direction Grandview St. to Milton St.
Rooms
Basement Full, Partially Finished, Garage Access, Concrete
Primary Bedroom Level First
Dining Room Flooring - Hardwood
Kitchen Flooring - Vinyl, Countertops - Stone/Granite/Solid
Interior
Interior Features Game Room
Heating Baseboard, Oil
Cooling None
Flooring Tile, Vinyl, Concrete, Hardwood
Fireplaces Number 2
Fireplaces Type Family Room, Living Room
Appliance Oven, Dishwasher, Microwave, Countertop Range, Refrigerator, Oil Water Heater, Tank Water Heaterless, Utility Connections for Electric Range, Utility Connections for Electric Dryer
Exterior
Garage Spaces 1.0
Fence Fenced
Utilities Available for Electric Range, for Electric Dryer
Roof Type Rubber
Total Parking Spaces 4
Garage Yes
Building
Lot Description Easements, Level
Foundation Block
Sewer Public Sewer
Water Public
Architectural Style Ranch
Read Less Info
Want to know what your home might be worth? Contact us for a FREE valuation!

Our team is ready to help you sell your home for the highest possible price ASAP
Bought with Robert V. Ciccarelli • Ciccarelli Homes
"My job is to find and attract mastery-based agents to the office, protect the culture, and make sure everyone is happy! "






