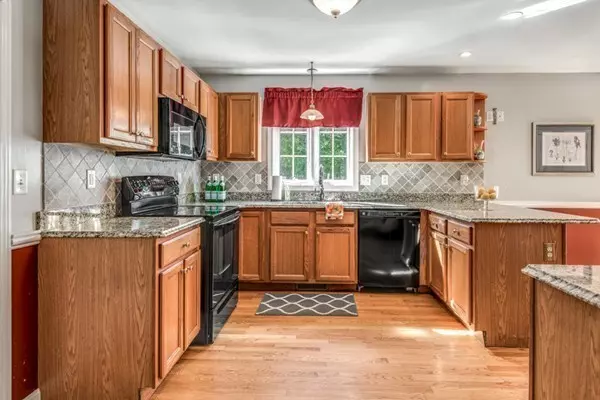$440,000
$439,900
For more information regarding the value of a property, please contact us for a free consultation.
3 Beds
1.5 Baths
2,028 SqFt
SOLD DATE : 01/03/2019
Key Details
Sold Price $440,000
Property Type Single Family Home
Sub Type Single Family Residence
Listing Status Sold
Purchase Type For Sale
Square Footage 2,028 sqft
Price per Sqft $216
Subdivision Summer Hill
MLS Listing ID 72402773
Sold Date 01/03/19
Style Colonial
Bedrooms 3
Full Baths 1
Half Baths 1
HOA Y/N false
Year Built 2000
Annual Tax Amount $5,101
Tax Year 2018
Lot Size 0.960 Acres
Acres 0.96
Property Sub-Type Single Family Residence
Property Description
RARELY found, you'll fall in love with the neighborhood and privacy in this beautiful E. Dracut home.You'll appreciate this location and being minutes to 93 is important when you are a commuter & in Dracut it's hard to find! We think you'll agree there isn't a better VALUE when comparing features. 18 years young...kitchen with l-shape peninsula separates the dining area from the kitchen (granite), slider from din area leads to a sprawling composite deck & patio. Separate din room off the kitchen will be the perfect spot for hosting the holiday's. French door leads to finished bsmt, makes a great family rm or teen suite (workshop too-unfinished side). Upstairs you'll find a front to back master with walk-in closet and full bath w/laundry room that connects to the hall. Spacious landing at the top of stairs would make a good office area. Set off the street, this home sits towards the back of the lot and offers very private flat yard with stamped patio and deck. Don't miss this ONE!
Location
State MA
County Middlesex
Zoning RES
Direction From Rt. 93, Pelham St. to West to Salem to Spring to Autumn
Rooms
Family Room Flooring - Wall to Wall Carpet, Exterior Access, Recessed Lighting, Storage
Basement Full, Partially Finished, Interior Entry, Bulkhead, Concrete
Primary Bedroom Level Second
Dining Room Flooring - Hardwood, Wainscoting
Kitchen Flooring - Hardwood, Pantry, Countertops - Stone/Granite/Solid, Kitchen Island, Slider, Peninsula
Interior
Interior Features Storage
Heating Forced Air, Natural Gas
Cooling Central Air
Flooring Vinyl, Carpet, Hardwood
Appliance Range, Dishwasher, Microwave, Refrigerator, Electric Water Heater, Utility Connections for Electric Range, Utility Connections for Electric Dryer
Laundry Second Floor, Washer Hookup
Exterior
Exterior Feature Balcony / Deck
Garage Spaces 2.0
Community Features Public Transportation, Shopping, Walk/Jog Trails, Medical Facility, Highway Access, House of Worship, Public School
Utilities Available for Electric Range, for Electric Dryer, Washer Hookup
Roof Type Shingle
Total Parking Spaces 4
Garage Yes
Building
Lot Description Cul-De-Sac, Corner Lot, Wooded, Easements, Gentle Sloping, Level
Foundation Concrete Perimeter
Sewer Public Sewer, Other
Water Public
Architectural Style Colonial
Others
Senior Community false
Acceptable Financing Contract
Listing Terms Contract
Read Less Info
Want to know what your home might be worth? Contact us for a FREE valuation!

Our team is ready to help you sell your home for the highest possible price ASAP
Bought with Julie Scott • Leading Edge Real Estate
"My job is to find and attract mastery-based agents to the office, protect the culture, and make sure everyone is happy! "






