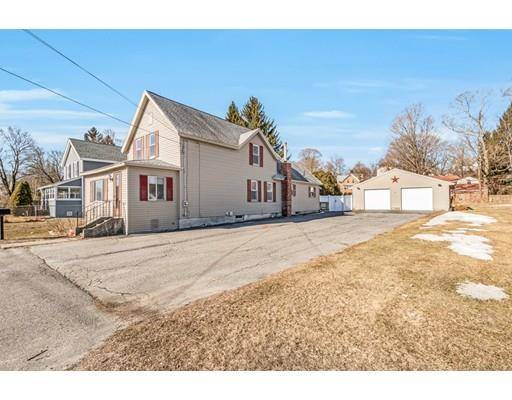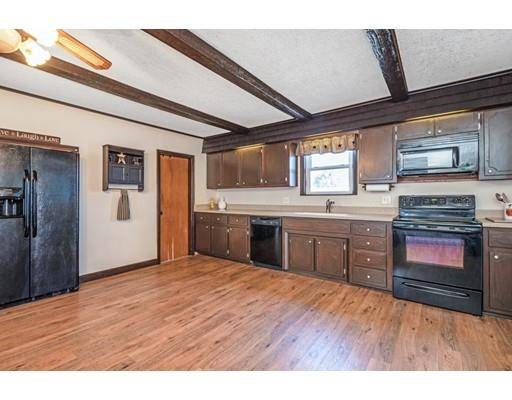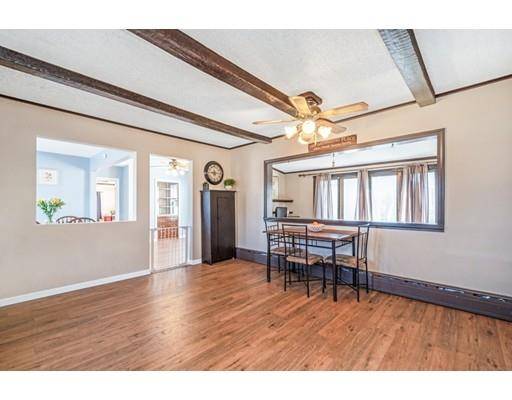$269,800
$269,800
For more information regarding the value of a property, please contact us for a free consultation.
3 Beds
2 Baths
1,778 SqFt
SOLD DATE : 04/30/2019
Key Details
Sold Price $269,800
Property Type Single Family Home
Sub Type Single Family Residence
Listing Status Sold
Purchase Type For Sale
Square Footage 1,778 sqft
Price per Sqft $151
MLS Listing ID 72468800
Sold Date 04/30/19
Style Colonial
Bedrooms 3
Full Baths 2
Year Built 1900
Annual Tax Amount $3,975
Tax Year 2019
Lot Size 0.570 Acres
Acres 0.57
Property Sub-Type Single Family Residence
Property Description
Wonderful opportunity to own this spacious 3-bedroom colonial with a huge fenced in flat backyard and large two car garage. This home has so much to offer. An oversized eat-in kitchen with a beamed ceiling opens up to the dining room with a built-in cabinet. The sunny living room features an additional space with a picture window that would make a great play area. An office, mudroom and full bathroom with dual vanities complete the first floor. Large master bedroom and two additional bedrooms on the second floor. Potential for more space in the heated, partially finished basement with another full bath. Improvements include vinyl siding and replacement windows, a young 200-AMP electrical panel, furnace (2014), kitchen appliances (2016), newer laminate and luxury vinyl flooring. HW in office. Great commuter location, minutes from Rt. 122, 146, I-90. Convenient to center of town. Get in before summer and relax on your patio, enjoying your beautiful yard.
Location
State MA
County Worcester
Zoning R1
Direction Rt. 122A to Howe Ave
Rooms
Family Room Wet Bar
Basement Full, Partially Finished, Interior Entry, Sump Pump, Concrete
Primary Bedroom Level Second
Dining Room Ceiling Fan(s), Closet, Flooring - Laminate
Kitchen Ceiling Fan(s), Beamed Ceilings, Flooring - Laminate
Interior
Interior Features Office, Play Room, Mud Room
Heating Baseboard, Natural Gas, Other
Cooling None
Flooring Tile, Vinyl, Carpet, Laminate, Hardwood, Flooring - Hardwood, Flooring - Wall to Wall Carpet, Flooring - Vinyl
Appliance Range, Dishwasher, Microwave, Refrigerator, Washer, Dryer, Gas Water Heater, Tank Water Heater, Utility Connections for Electric Range, Utility Connections for Gas Dryer
Laundry Gas Dryer Hookup, Washer Hookup, In Basement
Exterior
Garage Spaces 2.0
Fence Fenced/Enclosed, Fenced
Community Features Shopping, Park, Golf, Laundromat, Highway Access, House of Worship, Public School, Sidewalks
Utilities Available for Electric Range, for Gas Dryer, Washer Hookup
Roof Type Shingle
Total Parking Spaces 8
Garage Yes
Building
Lot Description Level
Foundation Stone
Sewer Public Sewer
Water Public
Architectural Style Colonial
Read Less Info
Want to know what your home might be worth? Contact us for a FREE valuation!

Our team is ready to help you sell your home for the highest possible price ASAP
Bought with Kelly M. Pough • Keller Williams Realty Greater Worcester
"My job is to find and attract mastery-based agents to the office, protect the culture, and make sure everyone is happy! "






