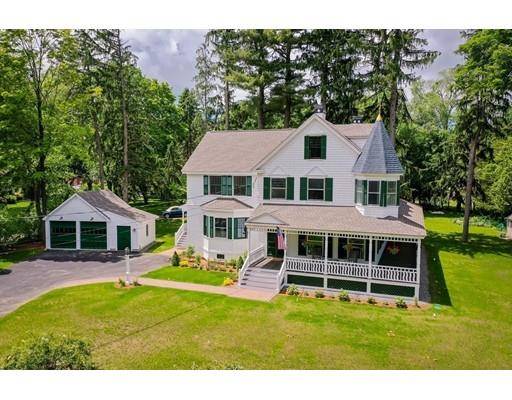$1,935,000
$1,979,000
2.2%For more information regarding the value of a property, please contact us for a free consultation.
4 Beds
3.5 Baths
4,400 SqFt
SOLD DATE : 08/30/2019
Key Details
Sold Price $1,935,000
Property Type Single Family Home
Sub Type Single Family Residence
Listing Status Sold
Purchase Type For Sale
Square Footage 4,400 sqft
Price per Sqft $439
MLS Listing ID 72479738
Sold Date 08/30/19
Style Victorian, Queen Anne
Bedrooms 4
Full Baths 3
Half Baths 1
HOA Y/N false
Year Built 1893
Annual Tax Amount $12,780
Tax Year 2019
Lot Size 0.490 Acres
Acres 0.49
Property Sub-Type Single Family Residence
Property Description
Stunning, complete renovation and expansion for this iconic home just a few minutes walk to Concord center shops, library & great restaurants. No detail has been overlooked in preserving and enhancing the 1900's era of this long-admired home while expanding it to accommodate today's lifestyles. Tall ceilings, oversized windows and a newly created open floor plan bring excitement to this property. A chef's kitchen, family room with fireplace, formal dining and living rooms and super mudroom complete the first floor. Upstairs, a gorgeous master has been created with cathedral ceiling, 2 walk-in closets and a spa like bath. Three additional family bedrooms and 2 full baths round out the 2nd floor. A third floor walk-up is home to a generous flex space with high ceilings & rough plumbed for bath. All new wiring, plumbing, HVAC. Nostalgic wrap around porch & detached 2+ car garage. This award winning builder acclaimed for his historic restorations has hit it out of the park again!
Location
State MA
County Middlesex
Zoning Res
Direction Main Street to Sudbury Road. On the corner of Sudbury Road and Riverdale.
Rooms
Family Room Flooring - Hardwood, Recessed Lighting
Basement Full, Interior Entry, Bulkhead, Unfinished
Primary Bedroom Level Second
Dining Room Closet/Cabinets - Custom Built, Flooring - Hardwood, French Doors
Kitchen Beamed Ceilings, Flooring - Hardwood, Dining Area, Pantry, Countertops - Stone/Granite/Solid, Kitchen Island, Exterior Access, Open Floorplan, Recessed Lighting, Stainless Steel Appliances, Pot Filler Faucet
Interior
Interior Features Closet, Closet/Cabinets - Custom Built, Recessed Lighting, Bathroom - Full, Bathroom - Double Vanity/Sink, Bathroom - Tiled With Shower Stall, Bathroom - With Tub, Countertops - Stone/Granite/Solid, Entrance Foyer, Mud Room, Play Room, Bathroom, Office, Central Vacuum
Heating Forced Air, Steam, Oil, Natural Gas
Cooling Central Air
Flooring Tile, Hardwood, Flooring - Hardwood, Flooring - Stone/Ceramic Tile
Fireplaces Number 4
Fireplaces Type Dining Room, Family Room, Living Room
Appliance Range, Dishwasher, Microwave, Refrigerator, Vacuum System, Range Hood, Oil Water Heater, Plumbed For Ice Maker, Utility Connections for Gas Range, Utility Connections for Gas Dryer, Utility Connections for Electric Dryer
Laundry Closet/Cabinets - Custom Built, Flooring - Stone/Ceramic Tile, Dryer Hookup - Dual, Washer Hookup, Second Floor
Exterior
Exterior Feature Sprinkler System
Garage Spaces 2.0
Community Features Public Transportation, Shopping, Park, Walk/Jog Trails, Medical Facility, Bike Path, Conservation Area, Highway Access, Private School, Public School, T-Station
Utilities Available for Gas Range, for Gas Dryer, for Electric Dryer, Washer Hookup, Icemaker Connection
Roof Type Shingle
Total Parking Spaces 6
Garage Yes
Building
Lot Description Corner Lot, Level
Foundation Concrete Perimeter, Stone
Sewer Public Sewer
Water Public
Architectural Style Victorian, Queen Anne
Schools
Elementary Schools Willard
Middle Schools Peabody/Sanborn
High Schools Cchs
Others
Senior Community false
Acceptable Financing Contract
Listing Terms Contract
Read Less Info
Want to know what your home might be worth? Contact us for a FREE valuation!

Our team is ready to help you sell your home for the highest possible price ASAP
Bought with Paul Payson • Payson Realty
"My job is to find and attract mastery-based agents to the office, protect the culture, and make sure everyone is happy! "






