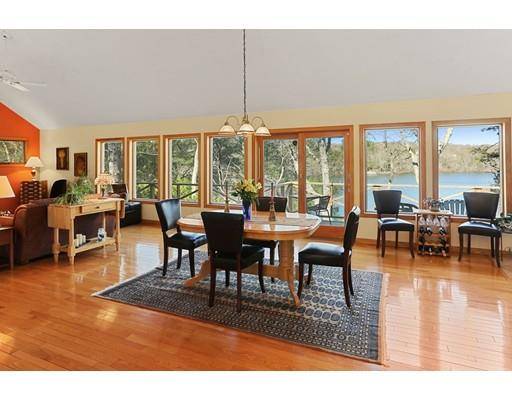$572,000
$575,000
0.5%For more information regarding the value of a property, please contact us for a free consultation.
3 Beds
3.5 Baths
1,958 SqFt
SOLD DATE : 08/14/2019
Key Details
Sold Price $572,000
Property Type Single Family Home
Sub Type Single Family Residence
Listing Status Sold
Purchase Type For Sale
Square Footage 1,958 sqft
Price per Sqft $292
MLS Listing ID 72493026
Sold Date 08/14/19
Style Contemporary, Ranch
Bedrooms 3
Full Baths 3
Half Baths 1
HOA Y/N false
Year Built 1994
Annual Tax Amount $4,559
Tax Year 2019
Lot Size 1.120 Acres
Acres 1.12
Property Sub-Type Single Family Residence
Property Description
If you're looking for a pond front home with exceptional light and space on a most serene, natural acre+ lot, look no further. This stunning contemporary ranch offers sweeping views of Long Pond along the entire back of the home, and the expansive screened room gives the illusion of sitting in a waterside tree house. Smartly designed split floor plan with private master suite at one end and 2 bedrooms with full bath, and separate half bath/1st floor laundry at the other end. Spacious rooms, soaring ceilings, an abundance of closets and storage, and a finished walkout basement – with water views!– add to the appeal of this striking home. Natural gas heat, central AC, generator, alarm, and a 2-car garage under.
Location
State MA
County Barnstable
Area Marstons Mills
Zoning 101
Direction Santuit-Newtown Rd to #737.
Rooms
Family Room Flooring - Wall to Wall Carpet, Window(s) - Picture, Exterior Access
Basement Full, Partially Finished, Interior Entry, Garage Access
Primary Bedroom Level First
Dining Room Cathedral Ceiling(s), Flooring - Hardwood, Deck - Exterior, Exterior Access, Open Floorplan, Slider, Lighting - Overhead
Kitchen Cathedral Ceiling(s), Ceiling Fan(s), Flooring - Stone/Ceramic Tile, Dining Area, Pantry, Open Floorplan, Slider, Gas Stove, Lighting - Overhead
Interior
Interior Features Wet bar, Ceiling - Cathedral, Closet, Den, Foyer
Heating Central, Baseboard, Natural Gas
Cooling Central Air
Flooring Tile, Carpet, Hardwood, Flooring - Wall to Wall Carpet, Flooring - Vinyl, Flooring - Hardwood, Flooring - Stone/Ceramic Tile
Fireplaces Number 1
Fireplaces Type Living Room
Appliance Range, Dishwasher, Refrigerator, Washer, Gas Water Heater, Tank Water Heater, Utility Connections for Gas Range
Laundry Bathroom - Half, Flooring - Stone/Ceramic Tile, First Floor, Washer Hookup
Exterior
Exterior Feature Rain Gutters
Garage Spaces 2.0
Community Features Walk/Jog Trails, Stable(s), Golf, Conservation Area
Utilities Available for Gas Range, Washer Hookup, Generator Connection
Waterfront Description Waterfront, Pond
View Y/N Yes
View Scenic View(s)
Roof Type Shingle
Total Parking Spaces 7
Garage Yes
Building
Lot Description Wooded
Foundation Concrete Perimeter
Sewer Inspection Required for Sale
Water Public
Architectural Style Contemporary, Ranch
Read Less Info
Want to know what your home might be worth? Contact us for a FREE valuation!

Our team is ready to help you sell your home for the highest possible price ASAP
Bought with Bernard W. Klotz • Kinlin Grover BK Real Estate
"My job is to find and attract mastery-based agents to the office, protect the culture, and make sure everyone is happy! "






