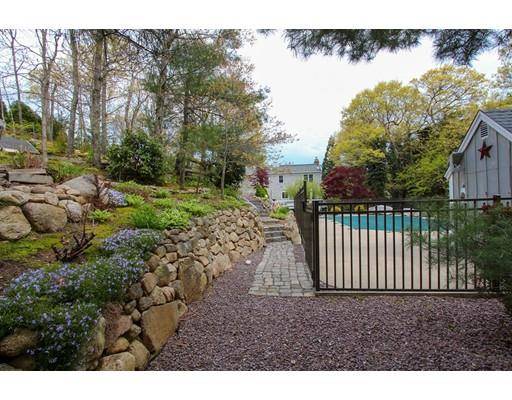$550,000
$549,000
0.2%For more information regarding the value of a property, please contact us for a free consultation.
3 Beds
3 Baths
2,000 SqFt
SOLD DATE : 07/19/2019
Key Details
Sold Price $550,000
Property Type Single Family Home
Sub Type Single Family Residence
Listing Status Sold
Purchase Type For Sale
Square Footage 2,000 sqft
Price per Sqft $275
MLS Listing ID 72503844
Sold Date 07/19/19
Style Cape
Bedrooms 3
Full Baths 3
HOA Y/N true
Year Built 1996
Annual Tax Amount $3,702
Tax Year 2019
Lot Size 0.450 Acres
Acres 0.45
Property Sub-Type Single Family Residence
Property Description
Absolutely PRISTINE 3 bedroom, 3 bath Cape in ''Hunter Hill Estates'' offerings tons of updates/upgrades & an incredible yard with manicured gardens, meandering pathways with rock walls, hidden nooks, beautiful plantings with low-voltage lighting, plus a heated in-ground pool with large sundeck & pool shed! Inside you will find hardwood floors throughout (tiled baths), a living room with fireplace & an updated white kitchen with granite counters, eat-up center island, pantry & dining area with sliders to the mahogany deck. 1st floor den/office, and 3 bedrooms up, including a front-to-back skylit master suite with a large master bath (addition added in 2008) offering a walk-in closet, glass enclosed tile shower, custom built-ins, another skylight & a deep jacuzzi soaking tub - a spa like retreat. Gas heat air heat, Central/AC, Sprinkler System, 2 Car Garage, and so many updates inside & out (full list on file). Nice cul-de-sac street in a groomed neighborhood. Truly move-in ready!
Location
State MA
County Barnstable
Area Marstons Mills
Zoning 1
Direction Old Stage Rd or Saddler Lane to Joe Thompson to Appaloosa.
Rooms
Basement Full, Interior Entry, Bulkhead
Primary Bedroom Level Second
Kitchen Flooring - Hardwood, Window(s) - Bay/Bow/Box, Dining Area, Pantry, Countertops - Stone/Granite/Solid, Kitchen Island, Cabinets - Upgraded, Deck - Exterior, Exterior Access, Open Floorplan, Slider, Stainless Steel Appliances
Interior
Interior Features Closet, Den
Heating Forced Air, Natural Gas
Cooling Central Air
Flooring Tile, Hardwood, Flooring - Hardwood
Fireplaces Number 1
Fireplaces Type Living Room
Appliance Range, Dishwasher, Microwave, Tank Water Heater, Utility Connections for Electric Range
Exterior
Exterior Feature Rain Gutters, Storage, Professional Landscaping, Sprinkler System, Decorative Lighting
Garage Spaces 2.0
Pool Pool - Inground Heated
Community Features Shopping, Walk/Jog Trails, Golf, Conservation Area, Highway Access, House of Worship, Private School, Public School
Utilities Available for Electric Range
Waterfront Description Beach Front, Ocean, Beach Ownership(Public)
Roof Type Shingle
Total Parking Spaces 4
Garage Yes
Private Pool true
Building
Lot Description Cul-De-Sac, Wooded
Foundation Concrete Perimeter
Sewer Inspection Required for Sale, Private Sewer
Water Public
Architectural Style Cape
Read Less Info
Want to know what your home might be worth? Contact us for a FREE valuation!

Our team is ready to help you sell your home for the highest possible price ASAP
Bought with John Szolomayer • RE/MAX Executive Realty
"My job is to find and attract mastery-based agents to the office, protect the culture, and make sure everyone is happy! "






