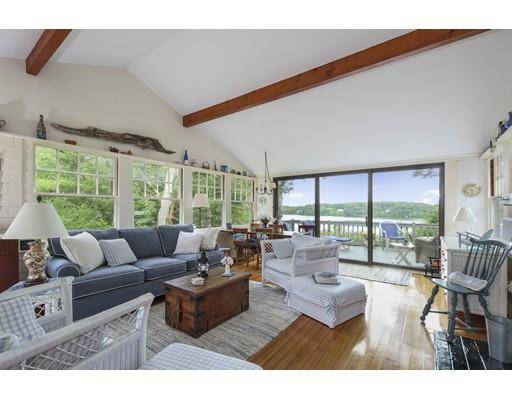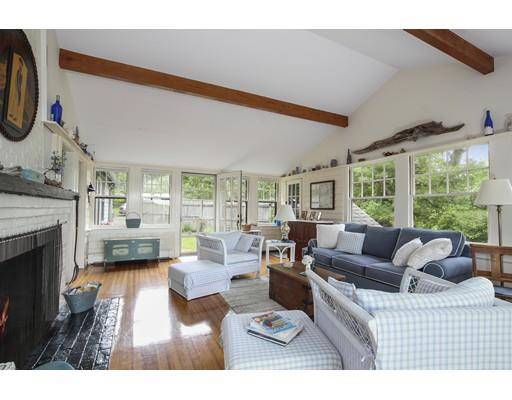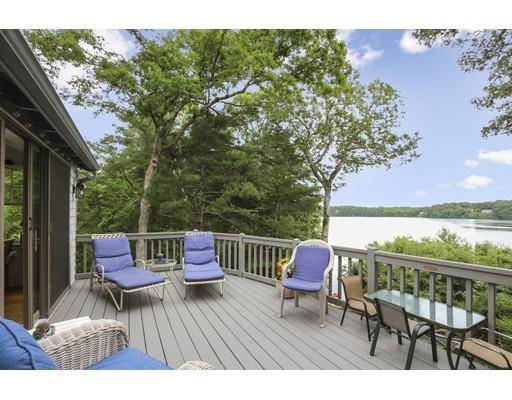$509,000
$495,000
2.8%For more information regarding the value of a property, please contact us for a free consultation.
2 Beds
2 Baths
1,265 SqFt
SOLD DATE : 09/18/2019
Key Details
Sold Price $509,000
Property Type Single Family Home
Sub Type Single Family Residence
Listing Status Sold
Purchase Type For Sale
Square Footage 1,265 sqft
Price per Sqft $402
Subdivision Lynxholm
MLS Listing ID 72534425
Sold Date 09/18/19
Style Cottage
Bedrooms 2
Full Baths 2
HOA Fees $33/ann
HOA Y/N true
Year Built 1930
Annual Tax Amount $4,044
Tax Year 2019
Lot Size 1.440 Acres
Acres 1.44
Property Sub-Type Single Family Residence
Property Description
Looking for a one of a kind retreat? Timeless, idyllic,c.1930 “Tree Tops" was built on the former Filene's Estate of Lynxholm. Private 1.44 ac. cul de sac setting w/frontage on Mystic Lake offers ideal haven from the daily grind. Charm, calm and water views embrace you upon entering the Great Rm. w/fireplace. Sliders from this soaring space to a lg. deck overlooking the lake expands and connects the living area to the outdoors and “tree tops”. Entertain,relax and enjoy the views from this perch.Kitchen w/view,stainless counters,updated appliances. HW flrs., hall bath and MBR w/built ins complete the 1st. flr. Kids and guests will enjoy the walk out lower level w/bunk rms, bath,laundry.Outside, you are steps to your sandy beach w/60' of private lake front that includes a boathouse w/electricity and water line. Updated, yet retaining vintage authenticity, this home is offered beautifully furnished for turnkey convenience.Here's to making memories in this special place!
Location
State MA
County Barnstable
Area Marstons Mills
Zoning RF
Direction From Rte.149: Right on Race Ln.,left on Old Mill,left on Regency Dr.at Lynxholm sign,#139 on right.
Rooms
Basement Finished, Unfinished
Primary Bedroom Level Main
Dining Room Cathedral Ceiling(s), Deck - Exterior
Kitchen Flooring - Wood, Gas Stove
Interior
Heating Central, Baseboard, Natural Gas
Cooling None
Flooring Wood
Fireplaces Number 1
Fireplaces Type Living Room
Appliance Range, Dishwasher, Refrigerator, Washer/Dryer, Gas Water Heater, Tank Water Heater, Utility Connections for Gas Range, Utility Connections for Gas Oven, Utility Connections for Electric Dryer
Laundry Electric Dryer Hookup, In Basement
Exterior
Exterior Feature Storage, Other
Community Features Shopping, Golf, Highway Access, Public School, Other
Utilities Available for Gas Range, for Gas Oven, for Electric Dryer
Waterfront Description Waterfront, Beach Front, Lake, Direct Access, Private, Lake/Pond, Ocean
View Y/N Yes
View Scenic View(s)
Roof Type Shingle
Total Parking Spaces 4
Garage No
Building
Lot Description Cul-De-Sac, Wooded, Easements, Gentle Sloping, Other
Foundation Block
Sewer Private Sewer
Water Public
Architectural Style Cottage
Others
Senior Community false
Acceptable Financing Contract
Listing Terms Contract
Read Less Info
Want to know what your home might be worth? Contact us for a FREE valuation!

Our team is ready to help you sell your home for the highest possible price ASAP
Bought with Kristen Bishop • Success! Real Estate
"My job is to find and attract mastery-based agents to the office, protect the culture, and make sure everyone is happy! "






