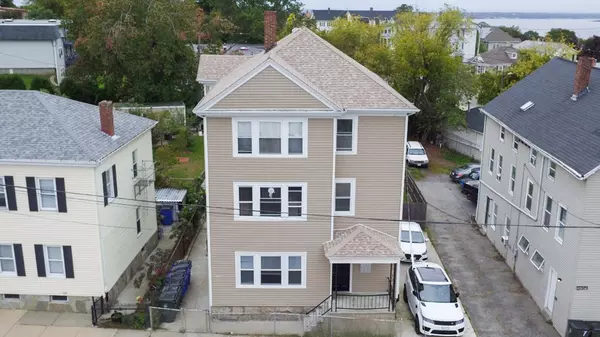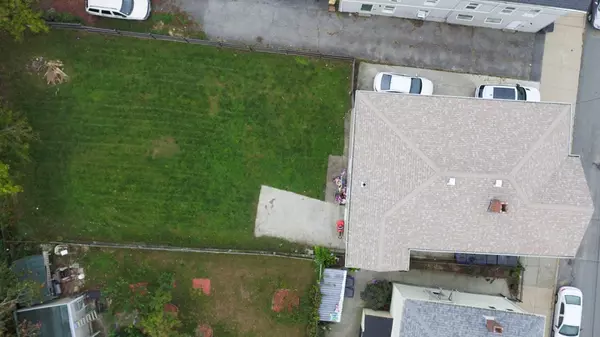$330,000
$365,000
9.6%For more information regarding the value of a property, please contact us for a free consultation.
9 Beds
3 Baths
3,168 SqFt
SOLD DATE : 12/17/2018
Key Details
Sold Price $330,000
Property Type Multi-Family
Sub Type 3 Family - 3 Units Up/Down
Listing Status Sold
Purchase Type For Sale
Square Footage 3,168 sqft
Price per Sqft $104
MLS Listing ID 72409472
Sold Date 12/17/18
Bedrooms 9
Full Baths 3
Year Built 1990
Annual Tax Amount $2,855
Tax Year 2018
Lot Size 6,098 Sqft
Acres 0.14
Property Sub-Type 3 Family - 3 Units Up/Down
Property Description
Beautifully well taken care of 3 family in the south end of the city right next to tiverton RI and just minutes from the highway. This home has it's own off street parking for at least 2 cars. All separate utilities. The first floor unit has recently been renovated. The second and third floor apartments are all three bedroom apartments that are paying $950 each per month. All of the apartments are well kept. All appliances are owned and transfer with home. Basement is clean and has coin operated laundry. Updated windows, vinyl siding, new roof, updated plumbing and new electric and fenced in yard. Owner lives on the first floor and can be rented out for market rent at $1250+. open house on Saturday 10/20/18 from 10AM - 1PM
Location
State MA
County Bristol
Zoning R-4
Direction GPS
Rooms
Basement Full, Concrete
Interior
Interior Features Unit 1(Ceiling Fans, Upgraded Countertops, Walk-In Closet, Bathroom With Tub & Shower), Unit 2(Pantry, Walk-In Closet), Unit 3(Ceiling Fans, Walk-In Closet), Unit 1 Rooms(Living Room, Dining Room, Kitchen, Family Room), Unit 2 Rooms(Living Room, Dining Room, Kitchen, Family Room), Unit 3 Rooms(Living Room, Dining Room, Kitchen, Family Room)
Heating Unit 2(Gas), Unit 3(Gas)
Flooring Wood, Unit 1(undefined), Unit 2(Wall to Wall Carpet), Unit 3(Wood Flooring)
Appliance Unit 1(Refrigerator, Oven - ENERGY STAR), Unit 2(Refrigerator, Oven - ENERGY STAR), Unit 3(Refrigerator, Oven - ENERGY STAR), Gas Water Heater, Utility Connections for Gas Range, Utility Connections for Electric Range
Laundry Laundry Room
Exterior
Exterior Feature Rain Gutters
Fence Fenced/Enclosed, Fenced
Community Features Public Transportation, Shopping, Park, Walk/Jog Trails, Medical Facility, Laundromat, Conservation Area, House of Worship, Private School, Public School
Utilities Available for Gas Range, for Electric Range
Waterfront Description Beach Front, Bay, 1 to 2 Mile To Beach, Beach Ownership(Public)
View Y/N Yes
View Scenic View(s)
Roof Type Shingle
Total Parking Spaces 2
Garage No
Building
Story 6
Foundation Granite
Sewer Public Sewer
Water Public
Read Less Info
Want to know what your home might be worth? Contact us for a FREE valuation!

Our team is ready to help you sell your home for the highest possible price ASAP
Bought with Matthew Botelho • Lion Gate Real Estate, Inc.

"My job is to find and attract mastery-based agents to the office, protect the culture, and make sure everyone is happy! "






