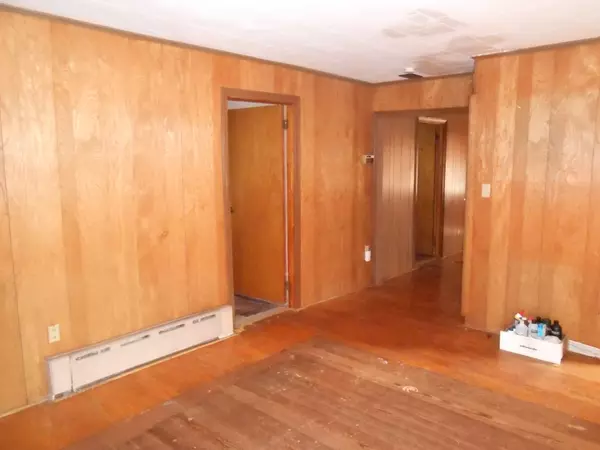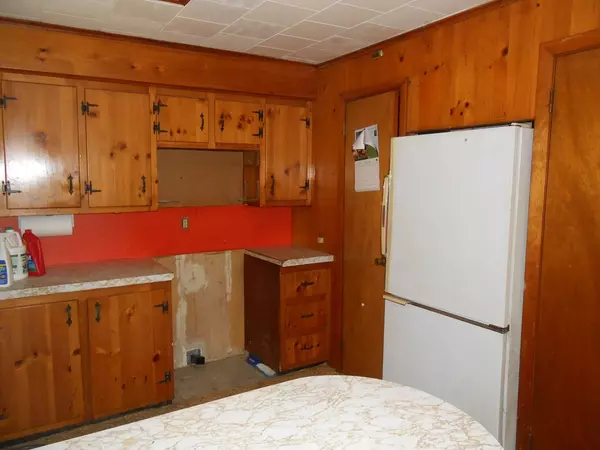$185,000
$225,000
17.8%For more information regarding the value of a property, please contact us for a free consultation.
7 Beds
3.5 Baths
2,706 SqFt
SOLD DATE : 03/14/2019
Key Details
Sold Price $185,000
Property Type Multi-Family
Sub Type 3 Family - 3 Units Up/Down
Listing Status Sold
Purchase Type For Sale
Square Footage 2,706 sqft
Price per Sqft $68
MLS Listing ID 72388264
Sold Date 03/14/19
Bedrooms 7
Full Baths 3
Half Baths 1
Year Built 1900
Annual Tax Amount $2,619
Tax Year 2018
Lot Size 3,920 Sqft
Acres 0.09
Property Sub-Type 3 Family - 3 Units Up/Down
Property Description
Great potential opportunity for investors and owner occupied buyers. Instead of paying rent, take advantage of rental income. Owner is in the process of doing updates and remodeling first floor. View of the Battleship Cove Memorial and Fall River Heritage State Park along with shopping, restaurants and museums close by. 2 bedrooms on 1st and 2nd floor. 3 bedrooms on 3rd. Vinyl siding. Off street parking. Fenced in yard. Turner Playground. Close to public transportation. 2 upper floors have not been occupied for many years. Work to be done. Will not pass FHA, VA or conventional financing. Cash buyers preferred. This Very Motivated Seller is ready to accept all reasonable offers.
Location
State MA
County Bristol
Zoning M
Direction Rt. 79 to Rt. 138. to Turner St , to Durfee St. and West on Cherry to Meadow.
Rooms
Basement Full, Walk-Out Access, Concrete
Interior
Interior Features Unit 1(Pantry, Storage), Unit 2(Ceiling Fans), Unit 3(Ceiling Fans, Bathroom with Shower Stall), Unit 1 Rooms(Living Room, Dining Room, Kitchen), Unit 2 Rooms(Living Room, Kitchen, Family Room), Unit 3 Rooms(Living Room, Kitchen)
Heating Unit 1(Steam, Gas), Unit 2(Steam, Gas)
Cooling Unit 2(None)
Flooring Wood, Unit 1(undefined), Unit 2(Hardwood Floors, Wood Flooring), Unit 3(Hardwood Floors)
Appliance Unit 1(Refrigerator)
Exterior
Fence Fenced/Enclosed
Community Features Public Transportation, Shopping, Park, Walk/Jog Trails, Medical Facility, Laundromat, Highway Access, House of Worship, Marina, Private School, Public School, Sidewalks
View Y/N Yes
View Scenic View(s)
Roof Type Shingle
Total Parking Spaces 3
Garage No
Building
Story 6
Foundation Concrete Perimeter
Sewer Public Sewer
Water Public
Schools
Elementary Schools John J Doran
Middle Schools Morton Middle
High Schools Diman Regional
Others
Senior Community false
Acceptable Financing Contract
Listing Terms Contract
Read Less Info
Want to know what your home might be worth? Contact us for a FREE valuation!

Our team is ready to help you sell your home for the highest possible price ASAP
Bought with Delfredia J. Dancy • Delfredia J. Dancy

"My job is to find and attract mastery-based agents to the office, protect the culture, and make sure everyone is happy! "






