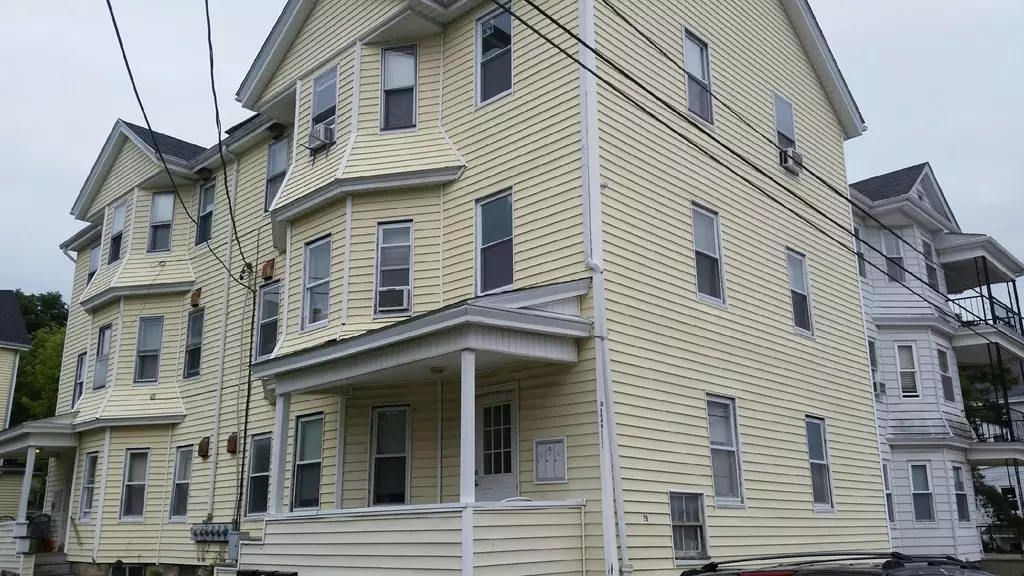$300,000
$379,000
20.8%For more information regarding the value of a property, please contact us for a free consultation.
12 Beds
6 Baths
4,860 SqFt
SOLD DATE : 08/10/2018
Key Details
Sold Price $300,000
Property Type Multi-Family
Sub Type 5-9 Family
Listing Status Sold
Purchase Type For Sale
Square Footage 4,860 sqft
Price per Sqft $61
MLS Listing ID 72357778
Sold Date 08/10/18
Bedrooms 12
Full Baths 6
Year Built 1900
Annual Tax Amount $3,509
Tax Year 2018
Lot Size 3,920 Sqft
Acres 0.09
Property Sub-Type 5-9 Family
Property Description
Terrific income generator for an investor or owner-occupied purchaser alike, this six-family offers large living areas and lead certificates for all apartments. A new roof was installed in 2016 and the coin-op washer and dryer in the basement add further revenue for the owner. Baseboard heat throughout. Electric is circuit breakers and all apartments are separately metered.
Location
State MA
County Bristol
Zoning G
Direction Google Maps
Rooms
Basement Full, Interior Entry, Dirt Floor, Concrete
Interior
Interior Features Unit 2(Ceiling Fans), Unit 1 Rooms(Living Room, Kitchen, Living RM/Dining RM Combo), Unit 2 Rooms(Living Room, Kitchen, Living RM/Dining RM Combo), Unit 3 Rooms(Living Room, Kitchen, Living RM/Dining RM Combo), Unit 4 Rooms(Living Room, Kitchen, Living RM/Dining RM Combo)
Heating Unit 1(Hot Water Baseboard, Gas), Unit 2(Hot Water Baseboard), Unit 3(Hot Water Baseboard), Unit 4(Hot Water Baseboard)
Cooling Unit 1(None), Unit 2(None), Unit 3(None), Unit 4(None)
Flooring Tile, Carpet, Laminate
Appliance Unit 1(Range, Refrigerator), Unit 2(Range, Refrigerator), Unit 3(Range, Refrigerator), Unit 4(Range, Refrigerator), Gas Water Heater, Utility Connections for Gas Range, Utility Connections for Gas Oven, Utility Connections for Gas Dryer
Exterior
Exterior Feature Rain Gutters
Community Features Public Transportation, Shopping, Park, Medical Facility, Laundromat, Highway Access, House of Worship, Private School, Public School
Utilities Available for Gas Range, for Gas Oven, for Gas Dryer
View Y/N Yes
View City View(s)
Roof Type Shingle
Garage No
Building
Lot Description Easements, Level
Story 9
Foundation Granite
Sewer Public Sewer
Water Public
Schools
Middle Schools Talbot
High Schools Diman/Durfee
Others
Senior Community false
Acceptable Financing Contract
Listing Terms Contract
Read Less Info
Want to know what your home might be worth? Contact us for a FREE valuation!

Our team is ready to help you sell your home for the highest possible price ASAP
Bought with Thomas F. Aubin • Brookside Realty Group

"My job is to find and attract mastery-based agents to the office, protect the culture, and make sure everyone is happy! "

