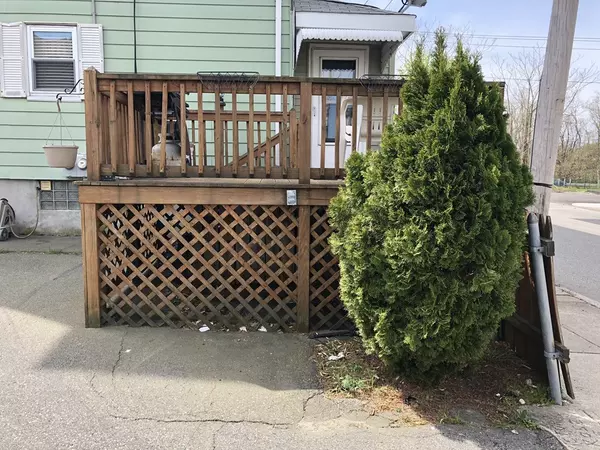$286,500
$269,900
6.2%For more information regarding the value of a property, please contact us for a free consultation.
7 Beds
3 Baths
3,369 SqFt
SOLD DATE : 10/16/2018
Key Details
Sold Price $286,500
Property Type Multi-Family
Sub Type 3 Family
Listing Status Sold
Purchase Type For Sale
Square Footage 3,369 sqft
Price per Sqft $85
MLS Listing ID 72322208
Sold Date 10/16/18
Bedrooms 7
Full Baths 3
Year Built 1899
Annual Tax Amount $2,925
Tax Year 2018
Lot Size 5,662 Sqft
Acres 0.13
Property Sub-Type 3 Family
Property Description
Attention INVESTORS! Multifamily with tenants at will. Conveniently located near the i195 highway and Route 6, this three unit building is a great owner occupied opportunity or income generating investment All units are separately metered. The first floor features a spacious three bedroom apartment with finished basement and laundry. Second and third floors are bright and sunny two bedroom units. All three units share a back deck, mudroom, fenced backyard and off street parking. Anticipated monthly rental income approximately $2,400 +/-.
Location
State MA
County Bristol
Zoning A-3
Direction i195, Exit 2 MA 24S, Exit 2 for Brayton Ave toward Eastern Ave, Turn left onto E Warren St to Alden
Rooms
Basement Partial, Finished, Interior Entry
Interior
Interior Features Unit 1 Rooms(Living Room, Dining Room, Kitchen, Family Room, Mudroom), Unit 2 Rooms(Living Room, Dining Room, Kitchen, Mudroom), Unit 3 Rooms(Living Room, Dining Room, Kitchen, Mudroom)
Heating Unit 1(Hot Water Baseboard, Gas), Unit 2(Hot Water Baseboard, Gas), Unit 3(Hot Water Baseboard, Gas)
Cooling Unit 1(None), Unit 2(None)
Flooring Wood, Vinyl, Carpet, Varies Per Unit
Appliance Gas Water Heater, Tank Water Heater, Utility Connections for Gas Dryer, Utility Connections Varies per Unit
Laundry Unit 1 Laundry Room, Unit 2 Laundry Room
Exterior
Exterior Feature Rain Gutters, Varies per Unit
Fence Fenced
Community Features Public Transportation, Shopping, Park, Medical Facility, Laundromat, House of Worship, Private School, Public School, Sidewalks
Utilities Available for Gas Dryer, Varies per Unit
Roof Type Shingle
Total Parking Spaces 4
Garage No
Building
Lot Description Corner Lot, Level
Story 6
Foundation Stone, Brick/Mortar
Sewer Public Sewer
Water Public
Schools
Elementary Schools Samuel Watson
Middle Schools Edmond P Talbot
High Schools B.M.C. Durfee
Others
Senior Community false
Acceptable Financing Contract, Other (See Remarks)
Listing Terms Contract, Other (See Remarks)
Read Less Info
Want to know what your home might be worth? Contact us for a FREE valuation!

Our team is ready to help you sell your home for the highest possible price ASAP
Bought with Erin Hovan • Milbury and Company

"My job is to find and attract mastery-based agents to the office, protect the culture, and make sure everyone is happy! "






