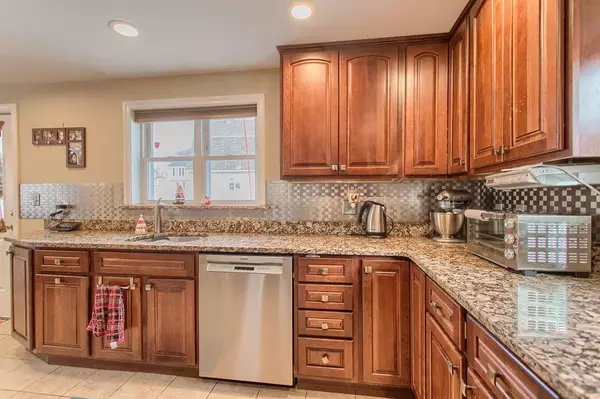$512,500
$525,000
2.4%For more information regarding the value of a property, please contact us for a free consultation.
7 Beds
3 Baths
3,012 SqFt
SOLD DATE : 02/21/2019
Key Details
Sold Price $512,500
Property Type Multi-Family
Sub Type 2 Family - 2 Units Side by Side
Listing Status Sold
Purchase Type For Sale
Square Footage 3,012 sqft
Price per Sqft $170
MLS Listing ID 72432831
Sold Date 02/21/19
Bedrooms 7
Full Baths 3
Year Built 1886
Annual Tax Amount $4,070
Tax Year 2018
Lot Size 5,662 Sqft
Acres 0.13
Property Sub-Type 2 Family - 2 Units Side by Side
Property Description
Opportunity is knocking! Looking to own a great income producing property? Want to owner occupy while building equity and having your tenants cover most of, if not all of your monthly mortgage payment? This gambrel, cape style 2 family has side by side units and very desirable floor plans. The first unit has many updates. Newly refinished hardwood flooring in the living room and dining room and an updated full bathroom with laundry. The remodeled kitchen features granite counter tops, stainless steel tile backsplash, Stainless steel appliances and a dining area. Quaint office space off of the living room. The second level has an updated full bathroom, newer carpeting and 4 bedrooms. The other unit has a dining room, living room and kitchen that have an open concept living space. Newer stove in kitchen. 3 bedrooms located upstairs. Exterior of property has a new roof on backside, newer vinyl fence, private trex deck for each unit, paver patio space and 2 sheds!
Location
State MA
County Middlesex
Zoning B3
Direction Please use GPS
Rooms
Basement Full, Unfinished
Interior
Interior Features Unit 1(Ceiling Fans, Stone/Granite/Solid Counters, Bathroom with Shower Stall, Bathroom With Tub), Unit 2(Ceiling Fans, Bathroom With Tub), Unit 1 Rooms(Living Room, Dining Room, Kitchen, Office/Den), Unit 2 Rooms(Living Room, Dining Room, Kitchen)
Heating Unit 1(Hot Water Baseboard, Gas), Unit 2(Forced Air, Gas)
Cooling Unit 1(None), Unit 2(Central Air)
Flooring Tile, Carpet, Hardwood, Wood Laminate, Unit 1(undefined), Unit 2(Wall to Wall Carpet, Stone/Ceramic Tile Floor)
Appliance Unit 1(Range, Dishwasher, Microwave, Refrigerator), Unit 2(Range, Dishwasher, Microwave, Refrigerator), Gas Water Heater, Tank Water Heater, Utility Connections for Gas Range, Utility Connections for Electric Dryer
Laundry Washer Hookup
Exterior
Exterior Feature Storage
Fence Fenced/Enclosed, Fenced
Utilities Available for Gas Range, for Electric Dryer, Washer Hookup
Roof Type Shingle
Total Parking Spaces 4
Garage No
Building
Lot Description Corner Lot, Level
Story 4
Foundation Concrete Perimeter, Brick/Mortar
Sewer Public Sewer
Water Public
Schools
Elementary Schools Brookside
Middle Schools Richardson
High Schools Dracut Hs
Others
Senior Community false
Read Less Info
Want to know what your home might be worth? Contact us for a FREE valuation!

Our team is ready to help you sell your home for the highest possible price ASAP
Bought with Borath L. Men • Homeplace Realty, Inc.
"My job is to find and attract mastery-based agents to the office, protect the culture, and make sure everyone is happy! "






