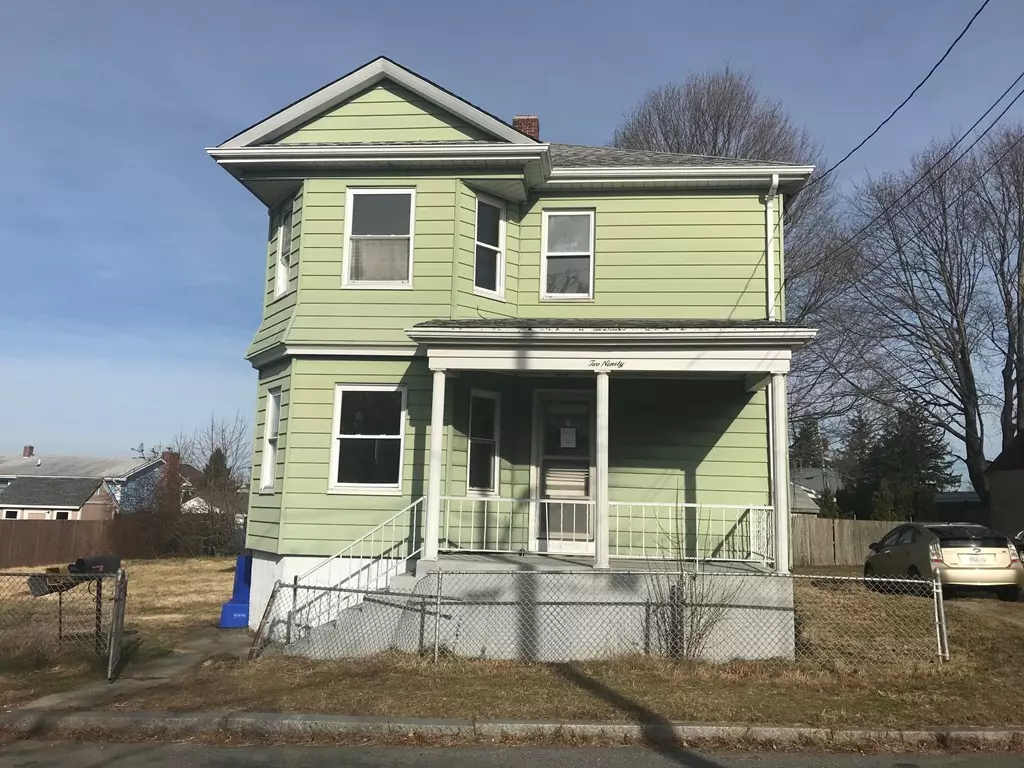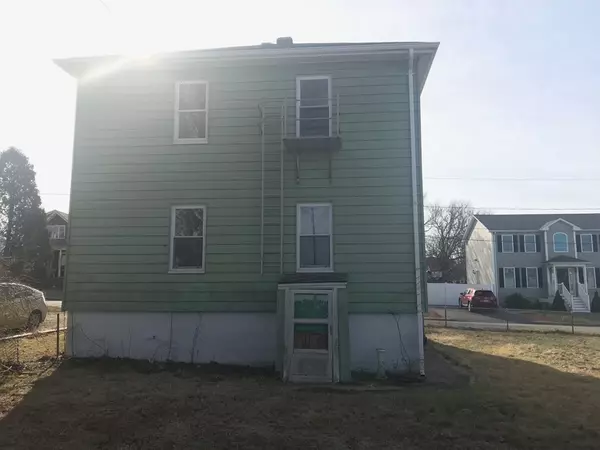$185,000
$170,000
8.8%For more information regarding the value of a property, please contact us for a free consultation.
3 Beds
2 Baths
1,560 SqFt
SOLD DATE : 02/08/2019
Key Details
Sold Price $185,000
Property Type Multi-Family
Sub Type 2 Family - 2 Units Up/Down
Listing Status Sold
Purchase Type For Sale
Square Footage 1,560 sqft
Price per Sqft $118
MLS Listing ID 72437199
Sold Date 02/08/19
Bedrooms 3
Full Baths 2
Year Built 1940
Annual Tax Amount $2,259
Tax Year 2018
Lot Size 7,405 Sqft
Acres 0.17
Property Sub-Type 2 Family - 2 Units Up/Down
Property Description
*** HOME IS IN HIGHEST & BEST, Multiple Offer Deadline – Jan 11, 2019, 08:19:00 AM (EST) **** This two-family home enjoys all city amenities but has a great suburban setting making this a great home. Hawthorne St is located at the far south end of Stafford Rd close to the RI border. This home is less than a 4-minute drive to the new South Shore Plaza with stores ranging from Market Basket, Starbucks, Crunch Gym, and TJ Max to name a few. The location is also 25 minutes to South Shore Beach and 25 minutes to Providence. Inside unit 1 has a living room, eat-in kitchen, den, bedroom, and bathroom. While unit 2 has a living room, eat in kitchen, 2 bedrooms, and 1 bathroom. Did we mention this home is located on a 7200sf lot, more than enough room for a deck to be added and even off street parking.
Location
State MA
County Bristol
Zoning R-8
Direction Stafford Rd west on Hawthorne (across from Norte Dame Cemetery)- GPS
Rooms
Basement Full, Interior Entry, Bulkhead, Concrete
Interior
Interior Features Unit 1 Rooms(Living Room, Kitchen, Office/Den), Unit 2 Rooms(Living Room, Kitchen)
Heating Unit 1(Space Heater), Unit 2(Hot Water Baseboard)
Exterior
Fence Fenced/Enclosed
Community Features Public Transportation, Shopping, Park, Walk/Jog Trails, Medical Facility, Highway Access, Public School
Roof Type Shingle
Garage No
Building
Lot Description Level
Story 3
Foundation Other
Sewer Public Sewer
Water Public
Schools
Elementary Schools Letourneau Elem
Middle Schools Henry Lord
High Schools Durfee
Others
Senior Community false
Special Listing Condition Real Estate Owned
Read Less Info
Want to know what your home might be worth? Contact us for a FREE valuation!

Our team is ready to help you sell your home for the highest possible price ASAP
Bought with Jesse Santos • JT Realty Group LLC

"My job is to find and attract mastery-based agents to the office, protect the culture, and make sure everyone is happy! "






