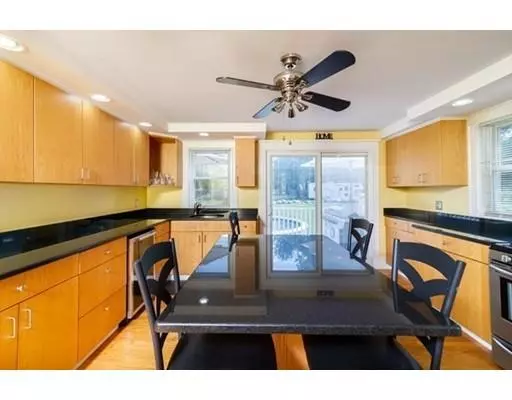$522,000
$529,900
1.5%For more information regarding the value of a property, please contact us for a free consultation.
5 Beds
3 Baths
3,100 SqFt
SOLD DATE : 11/12/2019
Key Details
Sold Price $522,000
Property Type Single Family Home
Sub Type Single Family Residence
Listing Status Sold
Purchase Type For Sale
Square Footage 3,100 sqft
Price per Sqft $168
MLS Listing ID 72540376
Sold Date 11/12/19
Style Colonial
Bedrooms 5
Full Baths 3
HOA Y/N false
Year Built 2000
Annual Tax Amount $9,350
Tax Year 2019
Lot Size 0.690 Acres
Acres 0.69
Property Sub-Type Single Family Residence
Property Description
Need extra space? This home offers over 3,000 square feet of living space and sits on a beautiful lot.The first floor features; a large custom kitchen with solid wood cabinets,granite counter tops,stainless steel appliances,recessed lighting,an open family room with a wood burning fireplace,a formal dining room, a first-floor bedroom,an in- home office,a beautiful full bath with custom walk in shower,and a separate laundry room.The second floor offers four additional bedrooms including the large master suite with double closets,skylights,recessed lighting,and a ceiling fan.Second floor also has a full bathroom with jetted tub and skylight. The partially finished basement has a game room with bamboo flooring,an additional fireplace and a full bathroom.Other amenities include a private deck with above ground pool,hardwood flooring throughout,an amazing farmers porch,crown moldings,an attached garage,two driveways,and a storage shed.
Location
State MA
County Plymouth
Zoning Res
Direction Route 18 to Randolph Street
Rooms
Basement Full, Partially Finished, Interior Entry, Sump Pump
Primary Bedroom Level Second
Main Level Bedrooms 1
Dining Room Flooring - Hardwood, Chair Rail, Deck - Exterior, Exterior Access
Kitchen Ceiling Fan(s), Flooring - Hardwood, Dining Area, Countertops - Stone/Granite/Solid, Kitchen Island, Cabinets - Upgraded, Cable Hookup, Deck - Exterior, Exterior Access, Recessed Lighting, Slider, Stainless Steel Appliances, Wine Chiller, Gas Stove
Interior
Interior Features Cable Hookup, Chair Rail, Wainscoting, Ceiling Fan(s), Home Office, Game Room, Foyer, Entry Hall
Heating Baseboard, Natural Gas, Fireplace
Cooling Window Unit(s)
Flooring Tile, Bamboo, Hardwood, Flooring - Wood, Flooring - Hardwood
Fireplaces Number 2
Fireplaces Type Living Room
Appliance Range, Microwave, Refrigerator, Wine Refrigerator, Range Hood, Gas Water Heater, Utility Connections for Gas Range, Utility Connections for Electric Dryer
Laundry Flooring - Hardwood, Main Level, Electric Dryer Hookup, Exterior Access, Wainscoting, Washer Hookup, First Floor
Exterior
Exterior Feature Rain Gutters, Storage, Professional Landscaping
Garage Spaces 1.0
Pool Above Ground
Community Features Shopping, House of Worship, Public School
Utilities Available for Gas Range, for Electric Dryer, Washer Hookup
Roof Type Shingle
Total Parking Spaces 7
Garage Yes
Private Pool true
Building
Foundation Concrete Perimeter
Sewer Public Sewer
Water Public
Architectural Style Colonial
Schools
Elementary Schools Beaver/Woodsd
Middle Schools Abington Midd
High Schools Abington High
Others
Senior Community false
Acceptable Financing Contract
Listing Terms Contract
Read Less Info
Want to know what your home might be worth? Contact us for a FREE valuation!

Our team is ready to help you sell your home for the highest possible price ASAP
Bought with Lisa Zemack • Zemack Real Estate

"My job is to find and attract mastery-based agents to the office, protect the culture, and make sure everyone is happy! "






