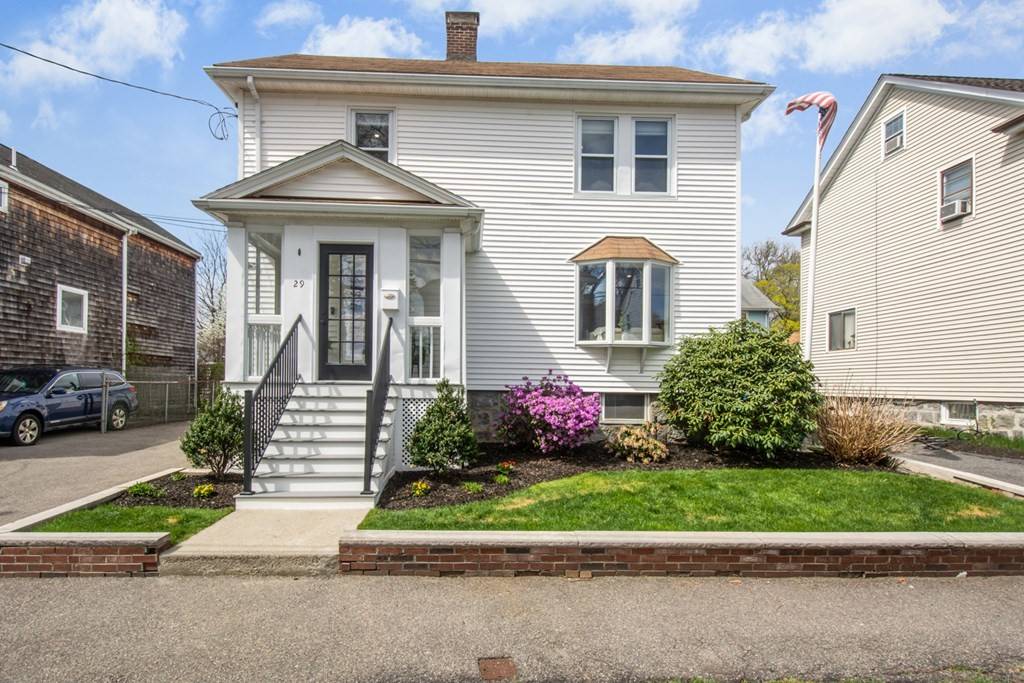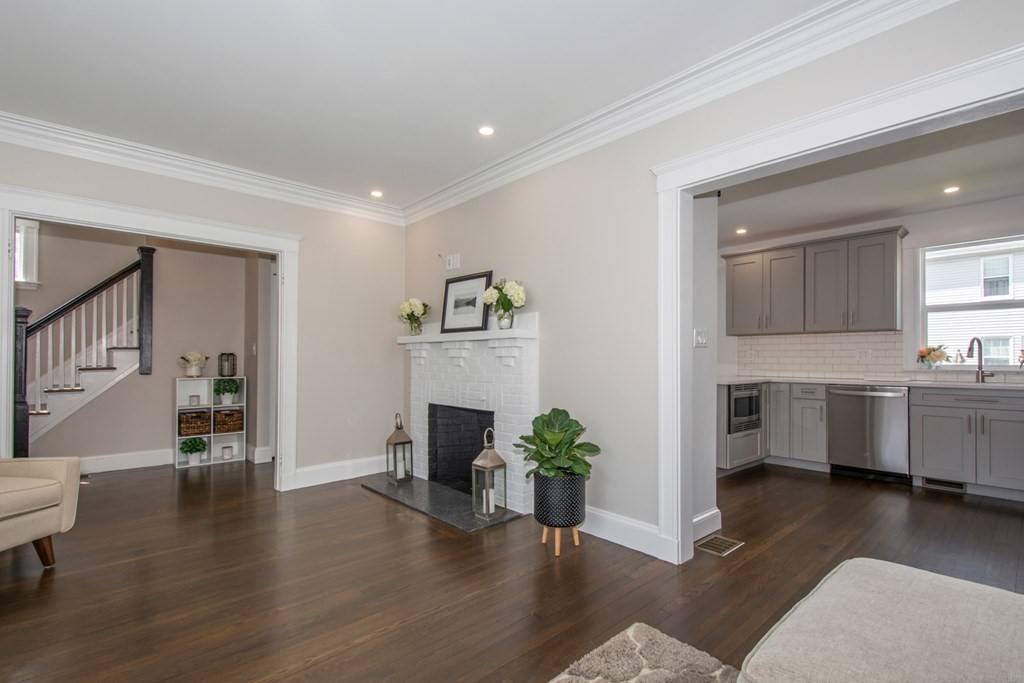$876,000
$789,000
11.0%For more information regarding the value of a property, please contact us for a free consultation.
4 Beds
1.5 Baths
1,840 SqFt
SOLD DATE : 06/28/2021
Key Details
Sold Price $876,000
Property Type Single Family Home
Sub Type Single Family Residence
Listing Status Sold
Purchase Type For Sale
Square Footage 1,840 sqft
Price per Sqft $476
MLS Listing ID 72820634
Sold Date 06/28/21
Style Colonial
Bedrooms 4
Full Baths 1
Half Baths 1
Year Built 1922
Annual Tax Amount $5,891
Tax Year 2021
Lot Size 3,484 Sqft
Acres 0.08
Property Sub-Type Single Family Residence
Property Description
Finally a turn key, single family home in Milton, MA! This totally renovated colonial home welcomes you with a warm, relaxing screened in front porch. Continue through the foyer into an open living room with tons of morning sunlight and a cozy fireplace. This bright, spacious kitchen and dining area features a breakfast bar and is finished beautifully with shaker cabinets, quartz countertops, a subway tile backsplash, a gas range and oven hood, massive Electrolux fridge, hardwood floors throughout. A stylish barn door reveals a pantry. A brand new half bath completes the first floor. The second floor features 3 bedrooms with tons of closet space. A double vanity sink, tub, & shower complete the bath. A bonus space leading up to the third floor can be used as an office/reading nook. The third floor has a massive 4th bedroom. Enjoy the afternoon sun on a new Trek deck, and cocktails under the bistro lights. Central Heating/Cooling. New Bosch Combi Gas Boiler. Gas line for outdoor grill
Location
State MA
County Norfolk
Zoning RC
Direction Warren Ave or Audubon Road to Harold Street
Rooms
Basement Full, Walk-Out Access, Interior Entry
Primary Bedroom Level Second
Dining Room Flooring - Hardwood, Slider
Kitchen Flooring - Hardwood, Pantry, Breakfast Bar / Nook, Recessed Lighting, Stainless Steel Appliances, Gas Stove
Interior
Interior Features Recessed Lighting, Vestibule, Entrance Foyer, Office
Heating Central, Electric Baseboard, Hydro Air
Cooling Central Air
Flooring Carpet, Hardwood, Flooring - Hardwood
Fireplaces Number 1
Fireplaces Type Living Room
Appliance Disposal, Microwave, Refrigerator, Freezer, ENERGY STAR Qualified Refrigerator, ENERGY STAR Qualified Dryer, ENERGY STAR Qualified Dishwasher, ENERGY STAR Qualified Washer, Range Hood, Range - ENERGY STAR, Gas Water Heater, Tank Water Heaterless, Utility Connections for Gas Range, Utility Connections for Gas Dryer, Utility Connections Outdoor Gas Grill Hookup
Laundry Gas Dryer Hookup, In Basement
Exterior
Community Features Public Transportation, Park, Walk/Jog Trails, Golf, Medical Facility, Bike Path, Highway Access, Private School, Public School
Utilities Available for Gas Range, for Gas Dryer, Outdoor Gas Grill Hookup
Roof Type Shingle
Total Parking Spaces 4
Garage No
Building
Foundation Stone
Sewer Public Sewer
Water Public
Architectural Style Colonial
Read Less Info
Want to know what your home might be worth? Contact us for a FREE valuation!

Our team is ready to help you sell your home for the highest possible price ASAP
Bought with Janet Curtis • Coldwell Banker Realty - Milton
"My job is to find and attract mastery-based agents to the office, protect the culture, and make sure everyone is happy! "






