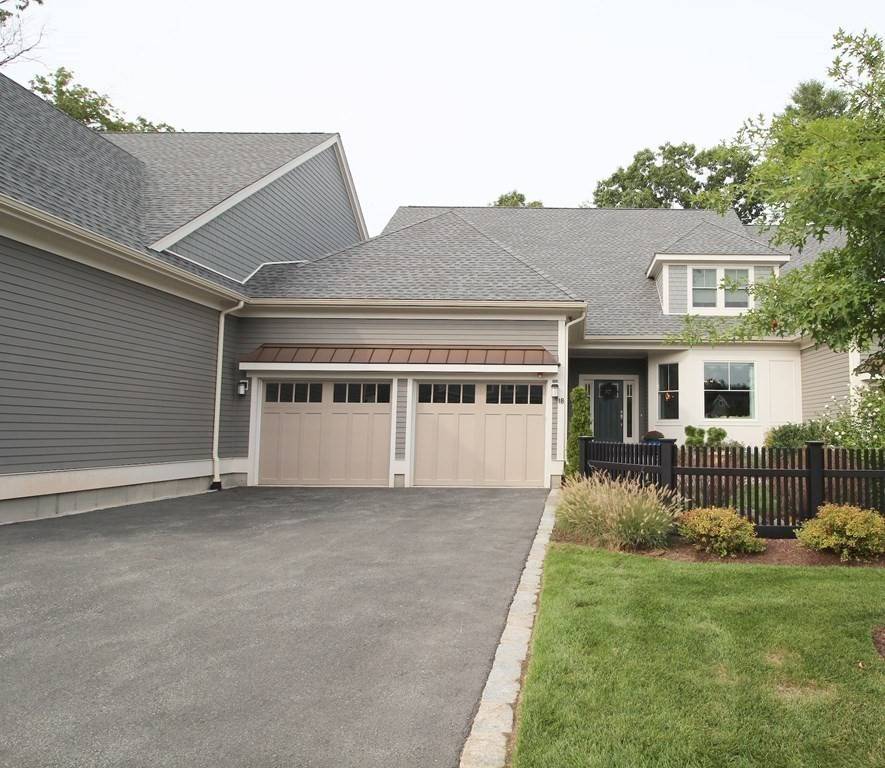$969,000
$989,000
2.0%For more information regarding the value of a property, please contact us for a free consultation.
2 Beds
2.5 Baths
2,400 SqFt
SOLD DATE : 06/30/2021
Key Details
Sold Price $969,000
Property Type Condo
Sub Type Condominium
Listing Status Sold
Purchase Type For Sale
Square Footage 2,400 sqft
Price per Sqft $403
MLS Listing ID 72795540
Sold Date 06/30/21
Bedrooms 2
Full Baths 2
Half Baths 1
HOA Fees $675
HOA Y/N true
Year Built 2016
Annual Tax Amount $12,074
Tax Year 2021
Property Sub-Type Condominium
Property Description
Gorgeous young townhouse that feels like a single family home in the coveted Woodmere Community at Brush Hill!! Located in a quiet cul de sac, this 3 story home with 20 ft ceilings and room for expansion offers convenient and comfortable living just outside of Boston. Direct access from your 2 car garage! There on the main level you will find a mudroom, a separate laundry room, 1/2 bath, formal living room and an open floorplan kitchen/dining/family room. Quartz counters, stainless steel appliances, gas cooking, and double oven. Other features include a gas fireplace, sliders to private back deck and soaring ceilings for an abundance of light! Enjoy a well appointed 1st floor primary suite w/ walk-in closet & lovely full bathroom with double vanity and marble tiled shower. On the 2nd floor you will find an oversized bedroom and an open loft area for use as a gathering place or office space plus a full bathroom with tub. Close to routes 95/128, 93, and Rte 1. THIS IS A MUST SEE!
Location
State MA
County Norfolk
Zoning RA
Direction Brush Hill Road to Woodmere.
Rooms
Family Room Flooring - Hardwood
Primary Bedroom Level First
Dining Room Flooring - Hardwood, Slider
Kitchen Flooring - Hardwood, Countertops - Stone/Granite/Solid, Kitchen Island, Recessed Lighting, Stainless Steel Appliances, Gas Stove, Lighting - Pendant
Interior
Interior Features Loft, Mud Room
Heating Forced Air, Natural Gas
Cooling Central Air
Flooring Wood, Tile, Carpet, Flooring - Hardwood, Flooring - Stone/Ceramic Tile
Fireplaces Number 1
Fireplaces Type Family Room
Appliance Range, Oven, Dishwasher, Disposal, Refrigerator, Utility Connections for Gas Range
Laundry Flooring - Stone/Ceramic Tile, First Floor, In Unit
Exterior
Exterior Feature Rain Gutters, Professional Landscaping
Garage Spaces 2.0
Community Features Public Transportation, Shopping, Walk/Jog Trails, Golf, Conservation Area, Highway Access, Private School, Public School, T-Station, University
Utilities Available for Gas Range
Roof Type Shingle
Total Parking Spaces 4
Garage Yes
Building
Story 2
Sewer Public Sewer
Water Public
Others
Pets Allowed Yes
Senior Community false
Acceptable Financing Contract
Listing Terms Contract
Read Less Info
Want to know what your home might be worth? Contact us for a FREE valuation!

Our team is ready to help you sell your home for the highest possible price ASAP
Bought with Judith McCann • Redfin Corp.
"My job is to find and attract mastery-based agents to the office, protect the culture, and make sure everyone is happy! "






