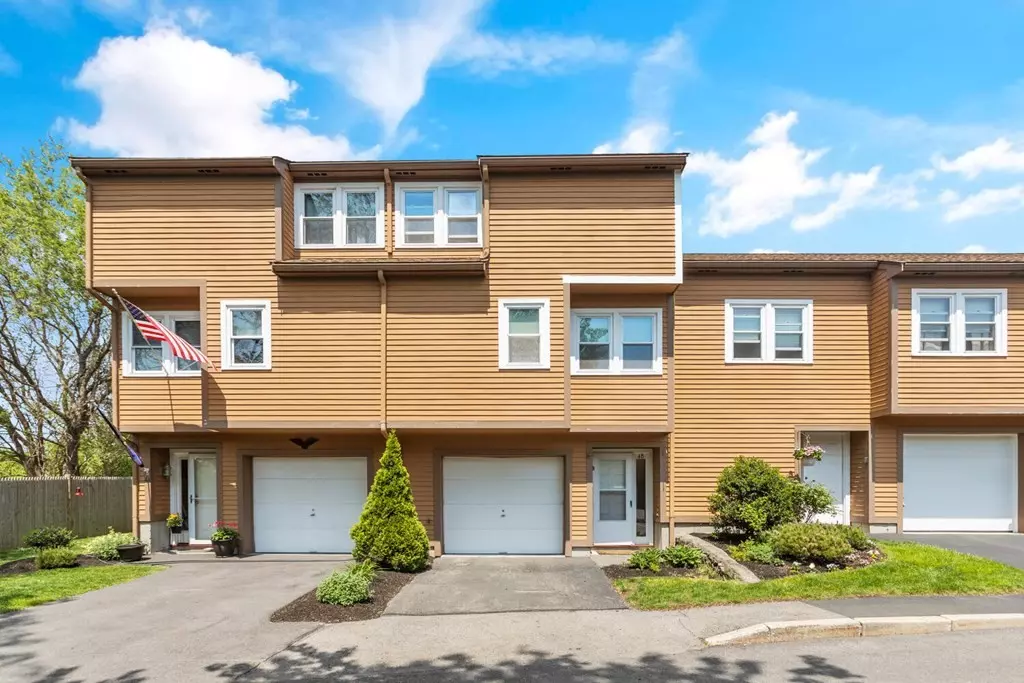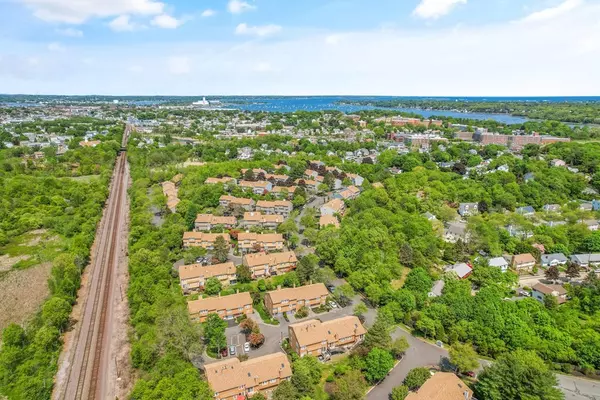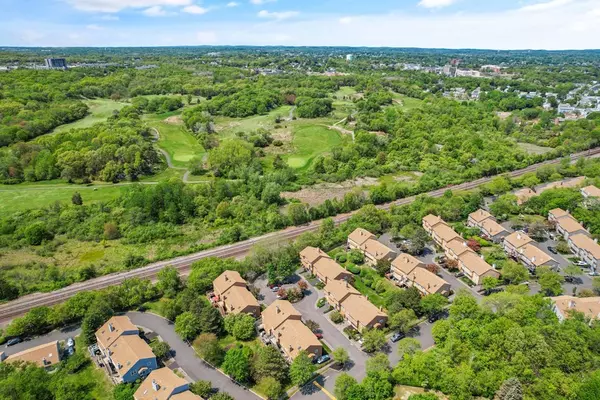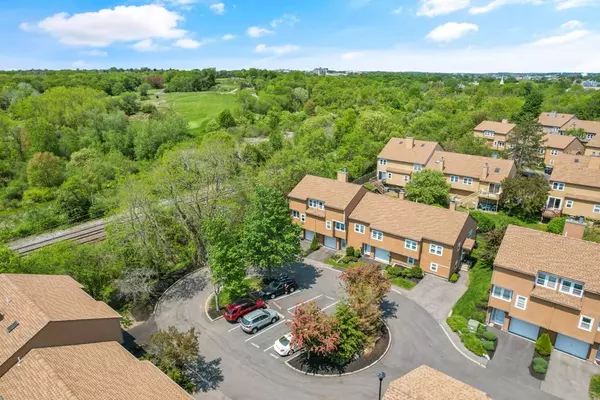$360,000
$368,900
2.4%For more information regarding the value of a property, please contact us for a free consultation.
2 Beds
1.5 Baths
1,586 SqFt
SOLD DATE : 07/12/2021
Key Details
Sold Price $360,000
Property Type Condo
Sub Type Condominium
Listing Status Sold
Purchase Type For Sale
Square Footage 1,586 sqft
Price per Sqft $226
MLS Listing ID 72836179
Sold Date 07/12/21
Bedrooms 2
Full Baths 1
Half Baths 1
HOA Fees $406/mo
HOA Y/N true
Year Built 1980
Annual Tax Amount $3,803
Tax Year 2021
Property Sub-Type Condominium
Property Description
Pickman Park, Salem, MA, sure has an abundance of attractive ingredients with an asking price of well under $ 400k. Well maintained complex with a pool. Unit 4B Fletcher is located at the end of a cul de sac. Garage & driveway for 2 car parking, additional guest pkg. Open concept 9x15 kitchen with granite, upgraded cabs, granite island, stainless appliances, oak hardwood floor. Dining room with a nook for an at home office. 14x16 Living room w/ wood fire place, sliders to private deck. 1 1/2 bathrooms (1/2 bath with washer & dryer). Full bathroom with skylight, granite counter and upgraded cabinet. 2 bedrooms, both with cathedral ceilings. 1 bedroom is 11x16. Master bdrm is 14x16 and big enough for an at home office area. A great alternative to a single family home at an affordable price. 1 pet is allowed, see pet rules and regulations. Newer hot water tank.
Location
State MA
County Essex
Zoning cc
Direction Jefferson, right or left on Preston. Right on Marion. Right on Fletcher. 2nd to last unit on right
Rooms
Primary Bedroom Level Fourth Floor
Dining Room Flooring - Hardwood
Kitchen Bathroom - Half, Flooring - Hardwood, Dining Area, Countertops - Stone/Granite/Solid, Countertops - Upgraded, Kitchen Island, Cabinets - Upgraded, Open Floorplan, Remodeled
Interior
Heating Forced Air, Electric
Cooling Central Air
Flooring Wood, Tile, Vinyl, Carpet, Hardwood
Fireplaces Number 1
Fireplaces Type Living Room
Appliance Range, Dishwasher, Disposal, Microwave, Refrigerator, Washer, Dryer, Electric Water Heater, Utility Connections for Electric Range
Exterior
Garage Spaces 1.0
Pool Association, In Ground
Community Features Public Transportation, Shopping, Pool, Park, Walk/Jog Trails, Golf, Medical Facility, Bike Path, Conservation Area, House of Worship, Public School, University
Utilities Available for Electric Range
Waterfront Description Beach Front, Harbor, Ocean, River, 1 to 2 Mile To Beach, Beach Ownership(Public)
Roof Type Shingle
Total Parking Spaces 2
Garage Yes
Building
Story 4
Sewer Public Sewer
Water Public
Others
Pets Allowed Yes w/ Restrictions
Acceptable Financing Other (See Remarks)
Listing Terms Other (See Remarks)
Read Less Info
Want to know what your home might be worth? Contact us for a FREE valuation!

Our team is ready to help you sell your home for the highest possible price ASAP
Bought with Gary Blattberg • RE/MAX 360

The buying and selling process is all about YOU. Whether you're a first time home buyer or a seasoned investor, I custom tailor my approach to suit YOUR needs.
Don't hesitate to reach out even for the most basic questions. I'm happy to help no matter where you are in the process.






